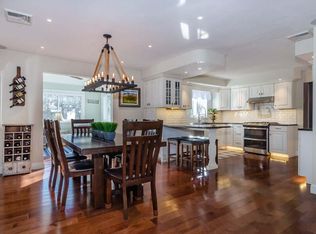Sold for $840,000 on 03/15/23
$840,000
31 Captain Carltons Rd, Cotuit, MA 02635
3beds
2,468sqft
Single Family Residence
Built in 1995
0.83 Acres Lot
$894,300 Zestimate®
$340/sqft
$3,262 Estimated rent
Home value
$894,300
$850,000 - $939,000
$3,262/mo
Zestimate® history
Loading...
Owner options
Explore your selling options
What's special
Expansive home replete with updates.Over 1700 sq.ft of one floor living & another nearly 700 sq ft of finished space plus a two car garage on lower level.Open plan features master suite with a pvt outdoor deck and full bath, 2 guest bedrooms w/updated guest bath, chef's kitchen w/ all new appliances & separate laundry room, large great room w/gas fireplace and a formal dining space leading to a 4 season sunroom. Lower level is flexible- storage, office, bonus/exercise rooms, powder room. Just for starters, peruse this list of mostly NEW items: hickory floors, roof, Heat and A/C pumps, whole-house generator, smart home lighting, electric panel &outlets, whole house dehumidifier, luxury vinyl flooring, pro interior painting, ceiling mounted SONOS, front and rear lawn with irrigation system w/low voltage lighting,550 sq ft stone patio w/gas firepit, granite steps and enhanced parking area, storage shed with power and lighting, wood property fence,SimpliSafe Security System. NO covenants.
Zillow last checked: 8 hours ago
Listing updated: March 15, 2023 at 10:36am
Listed by:
Fisher and Marks 508-274-7169,
Berkshire Hathaway HomeServices Robert Paul Properties 508-863-4663
Bought with:
Jackie Bartolomei
Sotheby's International Realty
Source: MLS PIN,MLS#: 73071427
Facts & features
Interior
Bedrooms & bathrooms
- Bedrooms: 3
- Bathrooms: 3
- Full bathrooms: 2
- 1/2 bathrooms: 1
- Main level bedrooms: 1
Primary bedroom
- Features: Bathroom - Full, Flooring - Hardwood, Recessed Lighting, Slider
- Level: Main,First
Bedroom 2
- Features: Closet, Flooring - Hardwood
- Level: First
Bedroom 3
- Features: Flooring - Hardwood
- Level: First
Primary bathroom
- Features: Yes
Bathroom 1
- Features: Bathroom - Full
- Level: First
Bathroom 2
- Features: Bathroom - Full, Remodeled
- Level: First
Bathroom 3
- Features: Bathroom - Half, Remodeled
- Level: Basement
Dining room
- Features: Flooring - Hardwood
- Level: First
Family room
- Features: Flooring - Laminate
- Level: Basement
Kitchen
- Features: Flooring - Hardwood, Countertops - Stone/Granite/Solid, Breakfast Bar / Nook, Cabinets - Upgraded, Open Floorplan, Recessed Lighting, Stainless Steel Appliances, Gas Stove
- Level: Main,First
Living room
- Features: Flooring - Hardwood, Open Floorplan
- Level: Main,First
Office
- Features: Flooring - Laminate
- Level: Basement
Heating
- Baseboard, Electric Baseboard, Heat Pump, Natural Gas, Electric, Ductless
Cooling
- Heat Pump, Ductless
Appliances
- Laundry: Flooring - Hardwood, Gas Dryer Hookup, Washer Hookup, First Floor
Features
- Home Office, Finish - Sheetrock, Wired for Sound
- Flooring: Wood, Tile, Vinyl, Laminate
- Doors: Insulated Doors
- Windows: Insulated Windows, Screens
- Basement: Full,Finished,Interior Entry,Garage Access
- Number of fireplaces: 1
- Fireplace features: Living Room
Interior area
- Total structure area: 2,468
- Total interior livable area: 2,468 sqft
Property
Parking
- Total spaces: 8
- Parking features: Under, Garage Door Opener, Workshop in Garage, Garage Faces Side, Paved Drive, Off Street, Driveway, Paved
- Attached garage spaces: 2
- Uncovered spaces: 6
Accessibility
- Accessibility features: No
Features
- Patio & porch: Deck, Deck - Wood, Patio
- Exterior features: Deck, Deck - Wood, Patio, Rain Gutters, Storage, Professional Landscaping, Sprinkler System, Decorative Lighting, Screens, Fenced Yard, Garden
- Fencing: Fenced
- Waterfront features: Bay, 1 to 2 Mile To Beach, Beach Ownership(Public)
Lot
- Size: 0.83 Acres
- Features: Cleared, Gentle Sloping
Details
- Parcel number: M:038 L:061,2213318
- Zoning: 1
Construction
Type & style
- Home type: SingleFamily
- Architectural style: Raised Ranch,Split Entry
- Property subtype: Single Family Residence
Materials
- Frame
- Foundation: Concrete Perimeter
- Roof: Shingle
Condition
- Year built: 1995
Utilities & green energy
- Electric: Generator, Circuit Breakers, 150 Amp Service, Generator Connection
- Sewer: Inspection Required for Sale, Private Sewer
- Water: Public
- Utilities for property: for Gas Range, for Gas Dryer, Washer Hookup, Icemaker Connection, Generator Connection
Community & neighborhood
Security
- Security features: Security System
Community
- Community features: Shopping, Walk/Jog Trails, Golf, Conservation Area
Location
- Region: Cotuit
Other
Other facts
- Road surface type: Paved
Price history
| Date | Event | Price |
|---|---|---|
| 3/15/2023 | Sold | $840,000-1.2%$340/sqft |
Source: MLS PIN #73071427 Report a problem | ||
| 1/25/2023 | Contingent | $849,900$344/sqft |
Source: MLS PIN #73071427 Report a problem | ||
| 1/19/2023 | Listed for sale | $849,900+104.8%$344/sqft |
Source: MLS PIN #73071427 Report a problem | ||
| 4/26/2019 | Sold | $415,000-3.3%$168/sqft |
Source: Public Record Report a problem | ||
| 1/29/2019 | Listed for sale | $429,000-3.4%$174/sqft |
Source: Today Real Estate, Inc. #72446966 Report a problem | ||
Public tax history
| Year | Property taxes | Tax assessment |
|---|---|---|
| 2025 | $6,779 +20.3% | $811,900 +13.5% |
| 2024 | $5,635 +5.7% | $715,100 +12.3% |
| 2023 | $5,330 +8.6% | $636,800 +34.1% |
Find assessor info on the county website
Neighborhood: Cotuit
Nearby schools
GreatSchools rating
- 3/10Barnstable United Elementary SchoolGrades: 4-5Distance: 2.9 mi
- 4/10Barnstable High SchoolGrades: 8-12Distance: 5.9 mi
- 7/10West Villages Elementary SchoolGrades: K-3Distance: 3 mi

Get pre-qualified for a loan
At Zillow Home Loans, we can pre-qualify you in as little as 5 minutes with no impact to your credit score.An equal housing lender. NMLS #10287.
Sell for more on Zillow
Get a free Zillow Showcase℠ listing and you could sell for .
$894,300
2% more+ $17,886
With Zillow Showcase(estimated)
$912,186