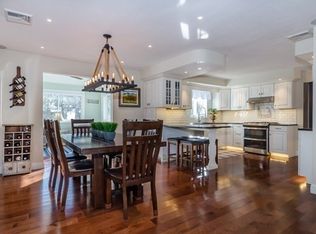Sold for $840,000 on 03/15/23
$840,000
31 Captain Carleton's Road, Cotuit, MA 02635
3beds
2,468sqft
Single Family Residence
Built in 1995
0.83 Acres Lot
$940,300 Zestimate®
$340/sqft
$4,091 Estimated rent
Home value
$940,300
$874,000 - $1.02M
$4,091/mo
Zestimate® history
Loading...
Owner options
Explore your selling options
What's special
Be enthralled with this expansive home replete with more updates than you'll ever find in this price range. Step into an open foyer that leads up to over 1,700 square feet of one-floor living and flows down to another nearly 700 sq feet of finished space in addition to a two car garage with direct access inside. This modern, open floor plan features single-floor living with a primary suite featuring a private outdoor deck and bath, 2 guest bedrooms, an updated guest bath, chef's kitchen with all new appliances, a separate laundry room, large great room with gas fireplace and a formal dining space leading to a four season sunroom. The lower level is just as impressive and flexible to suit your needs - a storage room, an office, a bonus/exercise room and a powder room. Just for starters, peruse this list of mostly NEW items: Sable hickory wood floors, roof, heat and A/C pumps (that service garage too!), auto whole-house generator, smart home app controlled lighting features, electrical panel and outlets, whole house dehumidifier, luxury vinyl flooring, professional interior painting, ceiling mounted SONOS, front and rear lawn with irrigation system and low voltage lighting, 550 sq. foot bluestone patio and gas firepit, 2 mahogany decks, granite steps and enhanced parking area, storage shed with power and lighting, wood property fence and SimpliSafe Security System. And again...this is for starters! Enjoy the peaceful privacy on this 3/4 acre homesite. And no covenants, so a motorhome or a boat? No problem! And a pool? The septic is in the front.
Zillow last checked: 8 hours ago
Listing updated: August 31, 2024 at 09:54pm
Listed by:
Fisher + Marks fisherandmarks@robertpaul.com,
Berkshire Hathaway HomeServices Robert Paul Properties
Bought with:
Jackie A Bartolomei, 79272
Sotheby's International Realty
Source: CCIMLS,MLS#: 22300161
Facts & features
Interior
Bedrooms & bathrooms
- Bedrooms: 3
- Bathrooms: 3
- Full bathrooms: 2
- 1/2 bathrooms: 1
- Main level bathrooms: 1
Primary bedroom
- Description: Flooring: Wood
- Features: Balcony, Recessed Lighting, Closet
- Level: First
Bedroom 2
- Description: Flooring: Wood
- Features: Bedroom 2, Closet
- Level: First
Bedroom 3
- Description: Flooring: Wood
- Features: Bedroom 3
- Level: First
Primary bathroom
- Features: Private Full Bath
Dining room
- Description: Flooring: Wood
- Features: Dining Room
- Level: First
Kitchen
- Description: Countertop(s): Granite,Flooring: Wood,Stove(s): Gas
- Features: Breakfast Bar, Upgraded Cabinets, Recessed Lighting, Kitchen, Built-in Features
- Level: First
Living room
- Description: Fireplace(s): Gas,Flooring: Wood
- Features: HU Cable TV, Recessed Lighting, Living Room
- Level: First
Heating
- Other, Hot Water
Cooling
- Central Air
Appliances
- Included: Washer, Refrigerator, Microwave, Dishwasher, Gas Water Heater
- Laundry: Laundry Room, First Floor
Features
- Sound System, Recessed Lighting, Linen Closet, Mud Room, HU Cable TV
- Flooring: Tile, Wood, Vinyl
- Basement: Finished,Interior Entry,Full
- Number of fireplaces: 1
- Fireplace features: Gas
Interior area
- Total structure area: 2,468
- Total interior livable area: 2,468 sqft
Property
Parking
- Total spaces: 6
- Parking features: Basement
- Attached garage spaces: 2
- Has uncovered spaces: Yes
Features
- Stories: 1
- Exterior features: Private Yard, Underground Sprinkler, Garden
- Fencing: Fenced
Lot
- Size: 0.83 Acres
- Features: Conservation Area, Shopping, Near Golf Course, Cleared, Wooded, South of Route 28
Details
- Foundation area: 1508
- Parcel number: 038061
- Zoning: RF
- Special conditions: None
Construction
Type & style
- Home type: SingleFamily
- Property subtype: Single Family Residence
Materials
- Clapboard
- Foundation: Concrete Perimeter, Poured
- Roof: Asphalt, Pitched
Condition
- Approximate
- New construction: No
- Year built: 1995
Utilities & green energy
- Sewer: Septic Tank
Community & neighborhood
Location
- Region: Cotuit
Other
Other facts
- Listing terms: Cash
- Road surface type: Paved
Price history
| Date | Event | Price |
|---|---|---|
| 3/15/2023 | Sold | $840,000-1.2%$340/sqft |
Source: | ||
| 1/25/2023 | Pending sale | $849,900$344/sqft |
Source: | ||
| 1/19/2023 | Listed for sale | $849,900$344/sqft |
Source: | ||
Public tax history
Tax history is unavailable.
Neighborhood: Cotuit
Nearby schools
GreatSchools rating
- 3/10Barnstable United Elementary SchoolGrades: 4-5Distance: 2.9 mi
- 4/10Barnstable High SchoolGrades: 8-12Distance: 5.9 mi
- 7/10West Villages Elementary SchoolGrades: K-3Distance: 3 mi
Schools provided by the listing agent
- District: Barnstable
Source: CCIMLS. This data may not be complete. We recommend contacting the local school district to confirm school assignments for this home.

Get pre-qualified for a loan
At Zillow Home Loans, we can pre-qualify you in as little as 5 minutes with no impact to your credit score.An equal housing lender. NMLS #10287.
Sell for more on Zillow
Get a free Zillow Showcase℠ listing and you could sell for .
$940,300
2% more+ $18,806
With Zillow Showcase(estimated)
$959,106