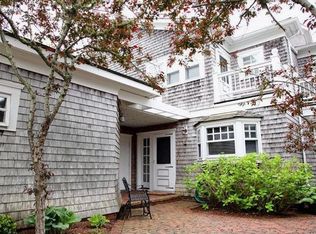A charming Nantucket style ''Cottage by the Sea'' at the Cape Codder with views of Buzzards Bay, Beach, and exceptional amenities. The open floor plan with folding French doors draws all to the brick patio in warm weather, and to the fireplace inside for chilly Cape Cod evenings. A gracious staircase to the master bedroom which features views, similar doors, fireplace, and spacious private bath. A second bedroom, ensuite is situated for privacy. The sunny finished lower level is well designed with a large room for office or other, a den, bathroom, laundry, counter area with sink, and additional staircase which leads to the garage. Many spacious closets/storage throughout, a/c, natural gas, and alarm system. Assn amenities include deeded beach rights, heated salt water gunite pool & hot tub with water views, clay tennis courts, and community center with fitness room.
This property is off market, which means it's not currently listed for sale or rent on Zillow. This may be different from what's available on other websites or public sources.

