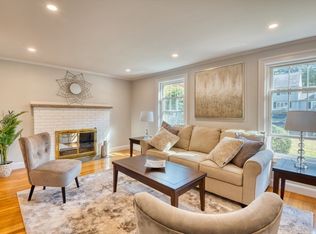Do you want to live on one of the most sought after streets in Winchester? Are you nervous you may have to sacrifice on house for the neighborhood? Well, NOT HERE! Welcome to 31 Canterbury Road. This three bedroom brick front home is a stone's throw to the Wedgemere commuter rail station AND 1 mile to the town center! Best of all? It boasts countless updates. You can truly unpack your bags and make yourself at home. The kitchen has been dazzled with a marble backsplash, quartz counters, and JennAir pro-series appliances. The first floor offers a renovated full bathroom just off the custom mudroom with built-in cubbies. The second full bathroom is dripping with marble. The fireplaced formal living room and finished basement are welcomed features. Looking for even more? The family room and 3 season sunroom look out to the SPRAWLING backyard with oversized patio. A yard this size is a RARE treat. Now is your chance to become part of the Canterbury Road community that so many envy ...
This property is off market, which means it's not currently listed for sale or rent on Zillow. This may be different from what's available on other websites or public sources.
