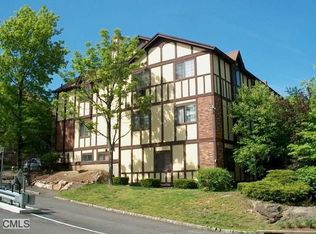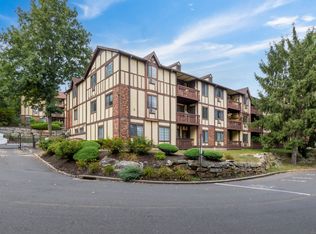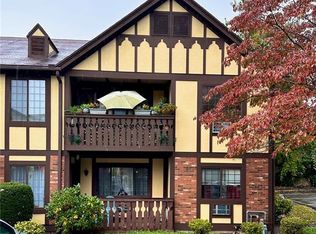Beautifully updated 2nd floor unit in the North End in a gated, pool community. Perfectly located within minutes to shopping, restaurants, I-95 and the Merritt Pkwy. Just a short ride to the train station and downtown area. Updated throughout with the kitchen boasting Kraftsmaid Birds-eye maple cabinets with " No- Slam" drawers, stainless steel appliances, tile floor, subway tile backsplash and Silestone countertops. Dining area leading to balcony overlooking the complex. Oak hardwood flooring in the oversized livingroom and bedroom with a walk-in-closet. Updated bath with a custom mirrored cabinet. Laundry in the unit, 2 wall A/C units. HOA fees include heat/hot water and gas for cooking. Complex has a beautiful pool but closed due to Co-19. Well maintained and landscaped. A safe and quiet environment for you to enjoy! Affordable price with low expenses. A great place to live.
This property is off market, which means it's not currently listed for sale or rent on Zillow. This may be different from what's available on other websites or public sources.


