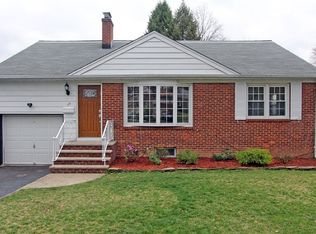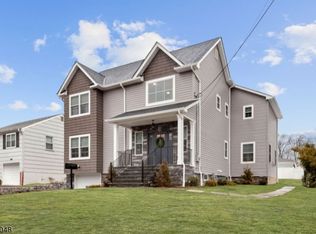Walk in the front door of this charming Springfield ranch and be "wowed" much larger than it appears. Situated nicely on a beautiful cul-de-sac location this 3 bedroom, 2 full bath home with master suite is waiting for you to call it home. Warm and inviting, gleaming hardwood floors, central air, spacious rooms with flowing floorplan is ideal for entertaining or everyday living. Enjoy the living room with vaulted ceiling and fireplace or hang in the large kitchen with beautiful wood cabinets, lots of storage and enough space for a large table. Sliders lead to large deck and beautiful fenced yard. Oversized basement has been freshly painted for immediate use or can be finished to add abundant add'l sq. ft Walking distance to house of worship, schools, parks & NYC trans.
This property is off market, which means it's not currently listed for sale or rent on Zillow. This may be different from what's available on other websites or public sources.

