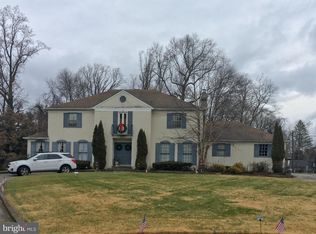Elegant stone colonial, exuding charm and tradition, is nestled in Haverford's coveted Merion Golf Manor neighborhood. Updated for today's lifestyles the first floor features the open floor plan that today's buyer demands. A chef's Kitchen with white, inset cabinetry and granite countertops, spills into a sun drenched, spacious great room with a breakfast area and an informal dining space. Cathedral ceilings, a fireplace, and French doors that open onto a generous flagstone terrace and large backyard are hallmarks of this flexible living space. For more formal entertaining, there is a large living room, with a fireplace and a large bay window, and a well proportioned dining room. Beautiful hardwood floors are found throughout, on both first and second levels. A library with abundant floor to ceiling built-ins, radiant heated floors, gas fireplace and wine bar offers the perfect place to work or entertain in a more intimate setting. Finally, a desirable first floor master bedroom suite with dressing room and a cedar closet is another attractive feature of this house. The second floor has a bedroom with ensuite bath and two additional bedrooms with hall bath. All bedrooms have walk in closets. There is a fully finished exercise room in the basement. The house is perfectly located close to major transportation, shopping and dining and convenient to Center City Philadelphia.
This property is off market, which means it's not currently listed for sale or rent on Zillow. This may be different from what's available on other websites or public sources.

