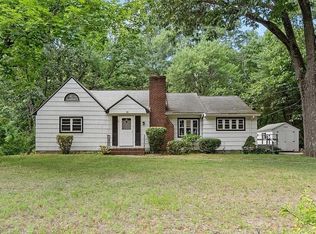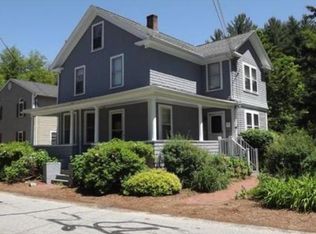Sold for $900,000
$900,000
31 Call St, Billerica, MA 01821
4beds
2,692sqft
Single Family Residence
Built in 2016
7,169 Square Feet Lot
$903,000 Zestimate®
$334/sqft
$4,578 Estimated rent
Home value
$903,000
$858,000 - $948,000
$4,578/mo
Zestimate® history
Loading...
Owner options
Explore your selling options
What's special
This meticulously maintained newer-construction colonial is one you will not want to miss whether you are purchasing your first home or looking to upgrade! The first floor offers a host's dream with an open concept including a formal dining room, expansive kitchen, and grand living room with vaulted ceilings. A half bath/ laundry area and the fourth bedroom which can also be either a lovely office or separate in-law living space complete the main floor. The second floor includes a spacious primary suite with an extra large closet and full bath in addition to the other two large bedrooms and full bathroom. As if that wasn't enough, the finished basement hosts a home theater/ media spaces with enough room for some home workout equipment. An extended two car attached garage finishes this home and completes the best that Billerica has to offer. All that is left to do is move in!
Zillow last checked: 8 hours ago
Listing updated: May 25, 2023 at 12:47pm
Listed by:
Rebecca Ouimette 978-335-9267,
Chinatti Realty Group, Inc. 978-320-3377
Bought with:
Alan Qiu
Chinatti Realty Group, Inc.
Source: MLS PIN,MLS#: 73098174
Facts & features
Interior
Bedrooms & bathrooms
- Bedrooms: 4
- Bathrooms: 3
- Full bathrooms: 2
- 1/2 bathrooms: 1
Primary bedroom
- Features: Bathroom - Full, Ceiling Fan(s), Walk-In Closet(s), Flooring - Wall to Wall Carpet
- Level: Second
Bedroom 2
- Features: Ceiling Fan(s), Closet, Flooring - Wall to Wall Carpet
- Level: Second
Bedroom 3
- Features: Ceiling Fan(s), Closet, Flooring - Wall to Wall Carpet
- Level: Second
Primary bathroom
- Features: Yes
Bathroom 1
- Features: Bathroom - Half, Flooring - Stone/Ceramic Tile, Countertops - Stone/Granite/Solid, Dryer Hookup - Dual, Washer Hookup, Lighting - Sconce, Lighting - Overhead, Closet - Double
- Level: First
Bathroom 2
- Features: Bathroom - Full, Bathroom - With Tub & Shower, Closet, Flooring - Stone/Ceramic Tile, Countertops - Stone/Granite/Solid, Lighting - Sconce
- Level: Second
Bathroom 3
- Features: Bathroom - Full, Bathroom - With Tub & Shower, Closet, Flooring - Stone/Ceramic Tile, Countertops - Stone/Granite/Solid, Lighting - Sconce
- Level: Second
Dining room
- Features: Flooring - Hardwood, Chair Rail, Lighting - Pendant, Crown Molding
- Level: First
Family room
- Features: Ceiling Fan(s), Flooring - Hardwood
- Level: First
Kitchen
- Features: Flooring - Hardwood, Dining Area, Countertops - Stone/Granite/Solid, Kitchen Island, Deck - Exterior, Recessed Lighting, Slider, Lighting - Pendant
- Level: First
Living room
- Features: Ceiling Fan(s), Vaulted Ceiling(s), Closet/Cabinets - Custom Built, Flooring - Hardwood
- Level: First
Heating
- Forced Air, Natural Gas
Cooling
- Central Air
Appliances
- Included: Gas Water Heater, Tankless Water Heater, Range, Disposal, Microwave, Refrigerator, Washer, Dryer
- Laundry: Bathroom - Half, First Floor
Features
- Closet/Cabinets - Custom Built, Chair Rail, Recessed Lighting, Lighting - Overhead, Bonus Room, Wired for Sound
- Flooring: Tile, Carpet, Laminate, Hardwood, Flooring - Vinyl
- Doors: Insulated Doors
- Windows: Insulated Windows
- Basement: Full,Partially Finished,Walk-Out Access,Garage Access
- Number of fireplaces: 1
- Fireplace features: Living Room
Interior area
- Total structure area: 2,692
- Total interior livable area: 2,692 sqft
Property
Parking
- Total spaces: 6
- Parking features: Attached, Workshop in Garage, Paved Drive, Off Street, Paved
- Attached garage spaces: 2
- Uncovered spaces: 4
Features
- Patio & porch: Deck
- Exterior features: Deck
Lot
- Size: 7,169 sqft
- Features: Wooded, Easements
Details
- Parcel number: M:0015 B:0035 L:0,366161
- Zoning: 2
Construction
Type & style
- Home type: SingleFamily
- Architectural style: Colonial,Split Entry
- Property subtype: Single Family Residence
Materials
- Frame
- Foundation: Concrete Perimeter
- Roof: Shingle
Condition
- Year built: 2016
Utilities & green energy
- Electric: Circuit Breakers, 200+ Amp Service
- Sewer: Public Sewer
- Water: Public
- Utilities for property: for Gas Range
Green energy
- Energy efficient items: Thermostat
Community & neighborhood
Community
- Community features: Shopping, Park, Public School, T-Station
Location
- Region: Billerica
Other
Other facts
- Road surface type: Paved
Price history
| Date | Event | Price |
|---|---|---|
| 5/25/2023 | Sold | $900,000+12.6%$334/sqft |
Source: MLS PIN #73098174 Report a problem | ||
| 4/18/2023 | Contingent | $799,000$297/sqft |
Source: MLS PIN #73098174 Report a problem | ||
| 4/12/2023 | Listed for sale | $799,000+27.8%$297/sqft |
Source: MLS PIN #73098174 Report a problem | ||
| 4/26/2019 | Sold | $625,000+4.3%$232/sqft |
Source: Public Record Report a problem | ||
| 3/20/2019 | Listed for sale | $599,000+10.9%$223/sqft |
Source: Redfin Corp. #72467970 Report a problem | ||
Public tax history
| Year | Property taxes | Tax assessment |
|---|---|---|
| 2025 | $9,414 +8.9% | $828,000 +8.1% |
| 2024 | $8,646 +2.6% | $765,800 +7.9% |
| 2023 | $8,427 +9.1% | $709,900 +16.2% |
Find assessor info on the county website
Neighborhood: 01821
Nearby schools
GreatSchools rating
- 5/10Hajjar Elementary SchoolGrades: K-4Distance: 0.1 mi
- 7/10Marshall Middle SchoolGrades: 5-7Distance: 1 mi
- 5/10Billerica Memorial High SchoolGrades: PK,8-12Distance: 1.7 mi
Schools provided by the listing agent
- Elementary: Hajjar
- Middle: Marshall
- High: Bmhs
Source: MLS PIN. This data may not be complete. We recommend contacting the local school district to confirm school assignments for this home.
Get a cash offer in 3 minutes
Find out how much your home could sell for in as little as 3 minutes with a no-obligation cash offer.
Estimated market value$903,000
Get a cash offer in 3 minutes
Find out how much your home could sell for in as little as 3 minutes with a no-obligation cash offer.
Estimated market value
$903,000

