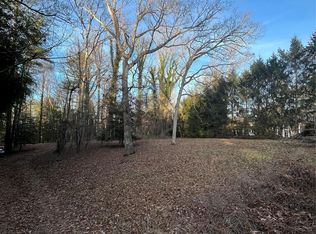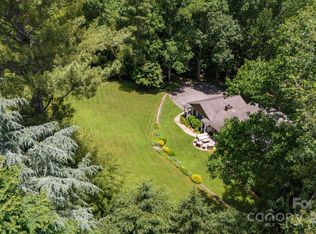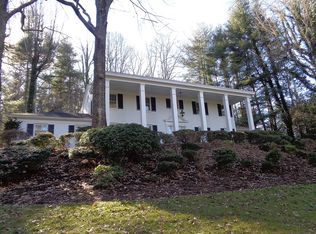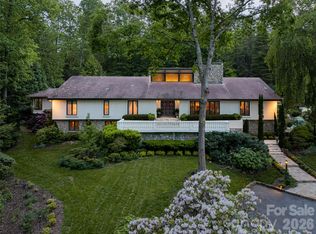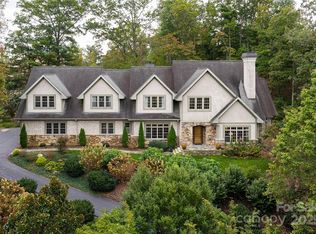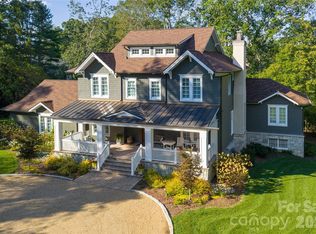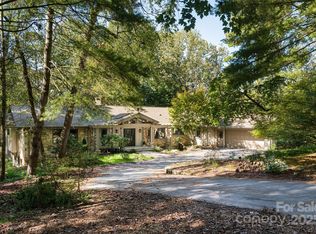A masterwork of Georgian Revival elegance, this distinguished Biltmore Forest estate is a rare Asheville treasure of enduring beauty and provenance. Set on 3.32 acres near the Cedarcliff Gate of the Biltmore Estate, the residence was designed in 1927 by renowned Beaux-Arts architect William Lawrence Bottomley, one of his few Southern projects and a testament to his mastery of scale, proportion and grace. The classic brick façade opens to interiors rich with preserved historic detail, including quarter-sawn oak herringbone floors, leaded glass, original moldings and star-shaped light fixtures. Gracious formal rooms with wood-burning fireplaces flow with balance and symmetry. The restored living room opens through French doors to the gardens, while a cozy library with original bookcases offers an intimate retreat. A thoughtfully reimagined butler’s pantry preserves historic integrity while supporting modern living. The kitchen blends charm and function with granite countertops, double islands, upgraded appliances, and seamless flow to the family room and rear patio. Upstairs, the original layout has been transformed into generous suites, including a primary wing added in 1984, with additional guest quarters above the garage. Thoughtful updates such as slate roof, generator, HVAC zones and restored hardwoods ensure comfort without compromise. The grounds complete the offering with formal gardens, open lawns, a fish pond, woodland paths and refined landscape lighting.
Active
$3,200,000
31 Busbee Rd, Asheville, NC 28803
7beds
7,063sqft
Est.:
Single Family Residence
Built in 1926
3.32 Acres Lot
$-- Zestimate®
$453/sqft
$-- HOA
What's special
Tranquil fish pondRear patioWood-burning fireplacesOriginal star-shaped light fixturesSpacious suitesBeautifully proportioned bedroomsQuarter-sawn oak floors
- 319 days |
- 1,940 |
- 58 |
Zillow last checked: 8 hours ago
Listing updated: February 03, 2026 at 09:20am
Listing Provided by:
Marilyn Wright 828-279-3980,
Premier Sotheby’s International Realty
Source: Canopy MLS as distributed by MLS GRID,MLS#: 4240113
Tour with a local agent
Facts & features
Interior
Bedrooms & bathrooms
- Bedrooms: 7
- Bathrooms: 8
- Full bathrooms: 5
- 1/2 bathrooms: 3
- Main level bedrooms: 1
Primary bedroom
- Features: Walk-In Closet(s)
- Level: Main
Bedroom s
- Level: Upper
Bedroom s
- Level: Upper
Bedroom s
- Level: Upper
Bedroom s
- Level: Upper
Bathroom half
- Level: Main
Bathroom half
- Level: Main
Bathroom half
- Level: Basement
Bathroom full
- Level: Main
Bathroom full
- Level: Upper
Bathroom full
- Level: Upper
Bathroom full
- Level: Upper
Dining room
- Level: Main
Family room
- Level: Main
Kitchen
- Features: Breakfast Bar, Kitchen Island, Walk-In Pantry, Wet Bar
- Level: Main
Laundry
- Level: Main
Living room
- Level: Main
Media room
- Level: Basement
Sunroom
- Level: Main
Heating
- Central, Natural Gas, Zoned
Cooling
- Central Air
Appliances
- Included: Bar Fridge, Dishwasher, Disposal, Down Draft, Freezer, Gas Cooktop, Microwave, Refrigerator, Wall Oven, Washer/Dryer
- Laundry: Laundry Room, Main Level, Sink
Features
- Breakfast Bar, Built-in Features, Kitchen Island, Pantry, Walk-In Closet(s), Walk-In Pantry, Wet Bar, Total Primary Heated Living Area: 6606
- Flooring: Tile, Wood
- Doors: French Doors, Screen Door(s)
- Basement: Basement Shop,Interior Entry,Partially Finished
- Attic: Pull Down Stairs
- Fireplace features: Den, Family Room, Wood Burning
Interior area
- Total structure area: 5,899
- Total interior livable area: 7,063 sqft
- Finished area above ground: 5,899
- Finished area below ground: 707
Property
Parking
- Total spaces: 3
- Parking features: Circular Driveway, Detached Garage, Garage on Main Level
- Garage spaces: 3
- Has uncovered spaces: Yes
Features
- Levels: Two
- Stories: 2
- Entry location: Main
- Patio & porch: Covered, Front Porch, Rear Porch, Side Porch, Terrace
- Exterior features: In-Ground Irrigation
- Fencing: Partial
Lot
- Size: 3.32 Acres
Details
- Parcel number: 964761783100000
- Zoning: R-1
- Special conditions: Standard
- Other equipment: Generator
Construction
Type & style
- Home type: SingleFamily
- Architectural style: Georgian
- Property subtype: Single Family Residence
Materials
- Brick Full
- Foundation: Crawl Space
- Roof: Slate
Condition
- New construction: No
- Year built: 1926
Utilities & green energy
- Sewer: Public Sewer
- Water: City
- Utilities for property: Cable Connected, Electricity Connected
Community & HOA
Community
- Subdivision: Biltmore Forest
Location
- Region: Asheville
- Elevation: 2000 Feet
Financial & listing details
- Price per square foot: $453/sqft
- Tax assessed value: $2,459,500
- Annual tax amount: $13,444
- Date on market: 4/7/2025
- Cumulative days on market: 246 days
- Listing terms: Cash,Conventional
- Exclusions: Stone Lions
- Electric utility on property: Yes
- Road surface type: Asphalt, Paved
Estimated market value
Not available
Estimated sales range
Not available
Not available
Price history
Price history
| Date | Event | Price |
|---|---|---|
| 12/22/2025 | Listed for sale | $3,200,000$453/sqft |
Source: | ||
| 11/24/2025 | Pending sale | $3,200,000$453/sqft |
Source: | ||
| 7/28/2025 | Price change | $3,200,000-3%$453/sqft |
Source: | ||
| 6/2/2025 | Price change | $3,300,000-8.3%$467/sqft |
Source: | ||
| 4/8/2025 | Listed for sale | $3,600,000-4%$510/sqft |
Source: | ||
| 11/14/2024 | Listing removed | $3,750,000$531/sqft |
Source: | ||
| 8/30/2024 | Price change | $3,750,000-3.8%$531/sqft |
Source: | ||
| 5/14/2024 | Price change | $3,900,000-11.4%$552/sqft |
Source: | ||
| 10/11/2023 | Listed for sale | $4,400,000+49.2%$623/sqft |
Source: | ||
| 10/4/2012 | Sold | $2,950,000$418/sqft |
Source: | ||
Public tax history
Public tax history
| Year | Property taxes | Tax assessment |
|---|---|---|
| 2025 | $13,444 +5.6% | $2,459,500 |
| 2024 | $12,730 +7.7% | $2,459,500 +3.7% |
| 2023 | $11,816 +2% | $2,372,700 |
| 2022 | $11,579 | $2,372,700 |
| 2021 | $11,579 -9.4% | $2,372,700 -1.8% |
| 2020 | $12,780 | $2,415,900 |
| 2019 | $12,780 | $2,415,900 |
| 2018 | $12,780 | $2,415,900 +0.5% |
| 2017 | $12,780 -1.9% | $2,403,600 |
| 2016 | $13,022 -10.3% | $2,403,600 |
| 2015 | $14,518 | $2,403,600 |
| 2014 | $14,518 | $2,403,600 |
| 2013 | -- | $2,403,600 +65.4% |
| 2012 | -- | $1,453,000 |
| 2011 | -- | $1,453,000 |
Find assessor info on the county website
BuyAbility℠ payment
Est. payment
$16,727/mo
Principal & interest
$15314
Property taxes
$1413
Climate risks
Neighborhood: 28803
Nearby schools
GreatSchools rating
- 4/10William W Estes ElementaryGrades: PK-5Distance: 3.9 mi
- 9/10Valley Springs MiddleGrades: 5-8Distance: 4.1 mi
- 8/10Buncombe County Middle College High SchoolGrades: 11-12Distance: 2 mi
Schools provided by the listing agent
- Elementary: Estes/Koontz
- Middle: Valley Springs
- High: T.C. Roberson
Source: Canopy MLS as distributed by MLS GRID. This data may not be complete. We recommend contacting the local school district to confirm school assignments for this home.
