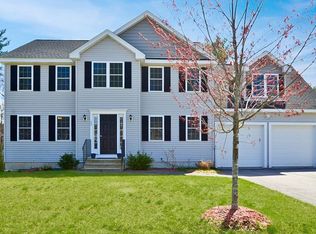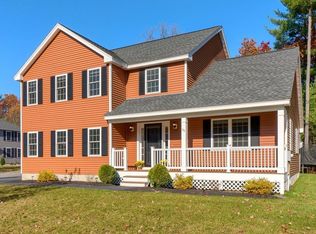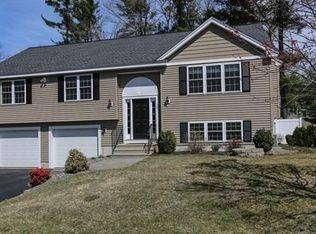Sold for $735,000
$735,000
31 Bufton Farm Rd, Clinton, MA 01510
3beds
2,468sqft
Single Family Residence
Built in 2013
8,344 Square Feet Lot
$752,300 Zestimate®
$298/sqft
$3,433 Estimated rent
Home value
$752,300
$685,000 - $820,000
$3,433/mo
Zestimate® history
Loading...
Owner options
Explore your selling options
What's special
You want to live HERE! Idyllic neighborhood tucked away just a few minutes from downtown amenities, highway access, schools, parks, & the Wachusett Reservoir and Clinton Dam walking trails! This three level, turn key colonial home offers hardwood floors throughout the main living space complete with a gas fireplace, sliders to your back deck, open concept kitchen/dining/living, SS appliances, pendant & recessed lighting, granite counters, first floor half bath and laundry, and flex room perfect for a home office, playroom or secondary living room. Upstairs you'll find your primary suite w/vaulted ceilings, 2 closets and 3 piece bath plus two guest bedrooms and a 2nd full bath. Even more entertaining and living space in your finished walk out lower level w/full windows, sliders, built in bar w/mini fridge, exercise space and utility room. Enjoy your own backyard this summer while sun bathing on the deck or relaxing in the shade on your private patio!
Zillow last checked: 8 hours ago
Listing updated: June 07, 2025 at 07:10am
Listed by:
Heather Carbone 978-502-8694,
Central Mass Real Estate 877-537-9997
Bought with:
Daniel Resop
William Raveis R.E. & Home Services
Source: MLS PIN,MLS#: 73338888
Facts & features
Interior
Bedrooms & bathrooms
- Bedrooms: 3
- Bathrooms: 3
- Full bathrooms: 2
- 1/2 bathrooms: 1
Heating
- Forced Air, Propane
Cooling
- Central Air
Appliances
- Included: Water Heater, Range, Dishwasher, Microwave, Refrigerator, Freezer, Washer, Dryer
- Laundry: Electric Dryer Hookup, Washer Hookup
Features
- Flooring: Tile, Carpet, Laminate, Hardwood
- Doors: Insulated Doors
- Windows: Insulated Windows
- Basement: Full,Partially Finished,Walk-Out Access,Interior Entry,Radon Remediation System,Concrete
- Number of fireplaces: 1
Interior area
- Total structure area: 2,468
- Total interior livable area: 2,468 sqft
- Finished area above ground: 1,868
- Finished area below ground: 600
Property
Parking
- Total spaces: 6
- Parking features: Attached, Garage Door Opener, Paved Drive, Off Street, Paved
- Attached garage spaces: 2
- Uncovered spaces: 4
Features
- Patio & porch: Deck - Wood
- Exterior features: Deck - Wood
Lot
- Size: 8,344 sqft
Details
- Parcel number: 4702153
- Zoning: R
Construction
Type & style
- Home type: SingleFamily
- Architectural style: Colonial
- Property subtype: Single Family Residence
Materials
- Frame
- Foundation: Concrete Perimeter
- Roof: Shingle
Condition
- Year built: 2013
Utilities & green energy
- Electric: Circuit Breakers
- Sewer: Public Sewer
- Water: Public
- Utilities for property: for Gas Range, for Electric Dryer, Washer Hookup
Community & neighborhood
Location
- Region: Clinton
Other
Other facts
- Road surface type: Paved
Price history
| Date | Event | Price |
|---|---|---|
| 6/6/2025 | Sold | $735,000$298/sqft |
Source: MLS PIN #73338888 Report a problem | ||
| 5/2/2025 | Contingent | $735,000$298/sqft |
Source: MLS PIN #73338888 Report a problem | ||
| 4/29/2025 | Price change | $735,000-2%$298/sqft |
Source: MLS PIN #73338888 Report a problem | ||
| 3/28/2025 | Listed for sale | $750,000$304/sqft |
Source: MLS PIN #73338888 Report a problem | ||
| 3/28/2025 | Contingent | $750,000$304/sqft |
Source: MLS PIN #73338888 Report a problem | ||
Public tax history
| Year | Property taxes | Tax assessment |
|---|---|---|
| 2025 | $7,392 +1% | $555,800 -0.2% |
| 2024 | $7,318 +5.6% | $556,900 +7.4% |
| 2023 | $6,931 +0.5% | $518,400 +12.1% |
Find assessor info on the county website
Neighborhood: 01510
Nearby schools
GreatSchools rating
- 5/10Clinton Elementary SchoolGrades: PK-4Distance: 1.2 mi
- 5/10Clinton Middle SchoolGrades: 5-8Distance: 1.9 mi
- 3/10Clinton Senior High SchoolGrades: PK,9-12Distance: 2.1 mi
Schools provided by the listing agent
- Elementary: Clinton Elem
- Middle: Clinton Middle
- High: Clinton Hs
Source: MLS PIN. This data may not be complete. We recommend contacting the local school district to confirm school assignments for this home.
Get a cash offer in 3 minutes
Find out how much your home could sell for in as little as 3 minutes with a no-obligation cash offer.
Estimated market value$752,300
Get a cash offer in 3 minutes
Find out how much your home could sell for in as little as 3 minutes with a no-obligation cash offer.
Estimated market value
$752,300


