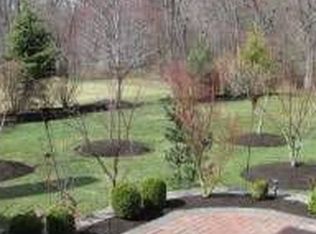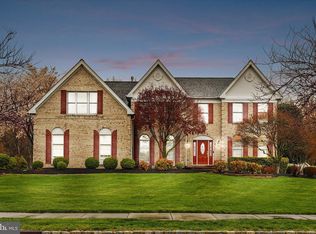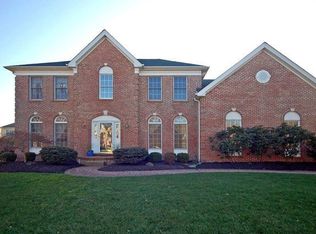Sold for $1,070,000
$1,070,000
31 Buford Rd, Robbinsville, NJ 08691
4beds
4,565sqft
Single Family Residence
Built in 1998
0.58 Acres Lot
$1,273,500 Zestimate®
$234/sqft
$4,839 Estimated rent
Home value
$1,273,500
$1.21M - $1.36M
$4,839/mo
Zestimate® history
Loading...
Owner options
Explore your selling options
What's special
Welcome to this stunning, spacious, and meticulously maintained four-bedroom home, boasting a finished basement, an inviting in-ground pool and an abundance of natural light that fills the home. Nestled in the serene and desirable neighborhood of Washington Greene, this property offers the perfect blend of luxurious living, ample space, and endless entertainment possibilities. As you enter this magnificent residence, you are greeted by a grand foyer with soaring ceilings, beautiful millwork, and elegant hardwood floors that continue through much of the main level. To the right, you will find the formal living room and formal dining room, perfect for hosting intimate gatherings or enjoying family meals. The eat-in kitchen features granite countertops, a large center island with breakfast bar seating, an abundance of cabinetry, and a pantry for all your storage needs. The main level also offers a generously sized family room, complete with high ceilings, a cozy fireplace, and large windows that flood the space with natural light. An office, half bathroom, and laundry room complete the main level. Upstairs, you will find four well-appointed bedrooms, including a luxurious primary suite. The primary retreat boasts a walk-in closet with built-in shelving, sitting area, and private ensuite bathroom featuring a spa-like soaking tub, a separate walk-in shower, and dual vanities. Three additional bedrooms provide comfort and privacy for family members or guests, with easy access to a full bathroom. The finished walkout basement offers an amazing kitchenette featuring granite countertops, white shaker-style cabinetry, full-sized refrigerator, an induction cooktop, a sink, a microwave, and a center island. This versatile space can be utilized as a home theater, game room, or gym, providing endless possibilities for recreation and entertainment. Additionally, a convenient newly-built full bathroom on this level adds to the functionality and convenience of this impressive home. Step outside into your own private oasis, where you will find a low maintenance composite deck, an inviting in-ground pool surrounded by a spacious patio area with a gazebo and a storage shed. Perfect for summertime gatherings, barbecues, or simply lounging by the poolside, this outdoor retreat is sure to be a favorite among family and friends. Other notable features of this exceptional property include a two-car garage and a beautifully landscaped yard. Located in a highly sought-after neighborhood, this home offers convenient access to schools, parks, shopping centers, and major transportation routes, making it an ideal place to call home. Don't miss your opportunity to own this remarkable four-bedroom home. Schedule your private tour today and experience the epitome of luxurious and comfortable living.
Zillow last checked: 8 hours ago
Listing updated: July 31, 2023 at 12:31pm
Listed by:
Scott Hartman 609-947-5520,
Redfin
Bought with:
Jeffrey Kist, 1327494
EXP Realty, LLC
Source: Bright MLS,MLS#: NJME2030648
Facts & features
Interior
Bedrooms & bathrooms
- Bedrooms: 4
- Bathrooms: 4
- Full bathrooms: 3
- 1/2 bathrooms: 1
- Main level bathrooms: 1
Basement
- Area: 1344
Heating
- Forced Air, Zoned, Natural Gas
Cooling
- Central Air, Zoned, Electric
Appliances
- Included: Microwave, Dishwasher, Dryer, Exhaust Fan, Oven/Range - Gas, Range Hood, Water Heater, Gas Water Heater
Features
- Crown Molding, Ceiling Fan(s), Double/Dual Staircase, Family Room Off Kitchen, Open Floorplan, Kitchen Island, Recessed Lighting, Store/Office, Walk-In Closet(s), Wainscotting, 9'+ Ceilings, Cathedral Ceiling(s)
- Flooring: Carpet, Ceramic Tile, Hardwood, Wood
- Windows: Double Pane Windows, Screens, Skylight(s)
- Basement: Full,Finished,Walk-Out Access
- Number of fireplaces: 1
- Fireplace features: Wood Burning
Interior area
- Total structure area: 4,565
- Total interior livable area: 4,565 sqft
- Finished area above ground: 3,221
- Finished area below ground: 1,344
Property
Parking
- Total spaces: 10
- Parking features: Garage Faces Side, Garage Door Opener, Oversized, Built In, Asphalt, Attached, Driveway
- Attached garage spaces: 2
- Uncovered spaces: 8
Accessibility
- Accessibility features: None
Features
- Levels: Two
- Stories: 2
- Patio & porch: Deck
- Exterior features: Stone Retaining Walls, Underground Lawn Sprinkler, Sidewalks, Flood Lights
- Has private pool: Yes
- Pool features: Private
- Has spa: Yes
- Spa features: Bath
Lot
- Size: 0.58 Acres
Details
- Additional structures: Above Grade, Below Grade
- Parcel number: 1200025 0600002 22
- Zoning: R1.5
- Special conditions: Standard
Construction
Type & style
- Home type: SingleFamily
- Architectural style: Colonial
- Property subtype: Single Family Residence
Materials
- Brick, Vinyl Siding, Batts Insulation, Copper Plumbing, Frame
- Foundation: Concrete Perimeter
Condition
- New construction: No
- Year built: 1998
Utilities & green energy
- Sewer: Public Sewer
- Water: Public
Community & neighborhood
Security
- Security features: Smoke Detector(s), Security System, Monitored, Motion Detectors
Location
- Region: Robbinsville
- Subdivision: Washington Greene
- Municipality: ROBBINSVILLE TWP
HOA & financial
HOA
- Has HOA: Yes
- HOA fee: $395 annually
- Services included: Snow Removal
- Association name: WASHINGTON GREENE
Other
Other facts
- Listing agreement: Exclusive Right To Sell
- Ownership: Fee Simple
Price history
| Date | Event | Price |
|---|---|---|
| 7/17/2023 | Sold | $1,070,000+7%$234/sqft |
Source: | ||
| 6/17/2023 | Pending sale | $999,990$219/sqft |
Source: | ||
| 6/12/2023 | Contingent | $999,990$219/sqft |
Source: | ||
| 6/1/2023 | Listed for sale | $999,990+39.5%$219/sqft |
Source: | ||
| 11/20/2019 | Sold | $717,000-1.8%$157/sqft |
Source: Public Record Report a problem | ||
Public tax history
| Year | Property taxes | Tax assessment |
|---|---|---|
| 2025 | $20,587 | $616,000 |
| 2024 | $20,587 +11.5% | $616,000 |
| 2023 | $18,468 +2% | $616,000 +0.5% |
Find assessor info on the county website
Neighborhood: 08691
Nearby schools
GreatSchools rating
- 6/10Sharon Elementary SchoolGrades: PK-4Distance: 0.8 mi
- 7/10Pond Road Middle SchoolGrades: 5-8Distance: 2.8 mi
- 7/10Robbinsville High SchoolGrades: 9-12Distance: 2.6 mi
Schools provided by the listing agent
- District: Robbinsville Twp
Source: Bright MLS. This data may not be complete. We recommend contacting the local school district to confirm school assignments for this home.
Get a cash offer in 3 minutes
Find out how much your home could sell for in as little as 3 minutes with a no-obligation cash offer.
Estimated market value
$1,273,500


