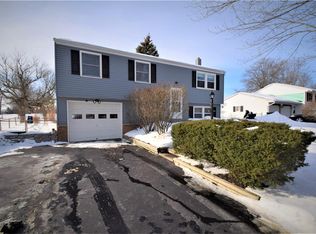This fabulous 4 bedroom 3.5 bath raised ranch home features an open layout with a beautiful kitchen that includes a breakfast bar with a great formal dining room and a magnificent family room with vaulted ceilings that leads to a 2 tier deck. The home also features a large bathroom with a jacuzzi and a separate shower. There is also beautiful in-law suite with a master bedroom and a first floor laundry room. Buyers and buyer's agent must follow COVID-19 guidelines for all showings.
This property is off market, which means it's not currently listed for sale or rent on Zillow. This may be different from what's available on other websites or public sources.
