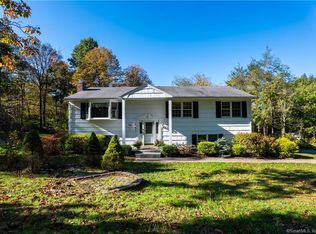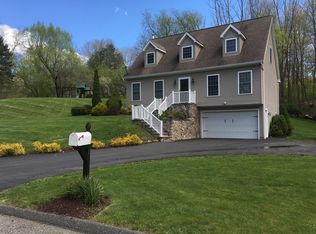Sold for $447,000 on 09/05/25
$447,000
31 Buckingham Road, New Milford, CT 06776
4beds
1,952sqft
Single Family Residence
Built in 1968
0.44 Acres Lot
$453,900 Zestimate®
$229/sqft
$3,582 Estimated rent
Home value
$453,900
$386,000 - $531,000
$3,582/mo
Zestimate® history
Loading...
Owner options
Explore your selling options
What's special
Buckingham is calling! Experience the open-space country feel while being close to everything you need! Hardwood floors are throughout the main level. Beautiful country views from every room. The dining room opens to the kitchen and the living room. Built-ins surrond the oversized window in the living room. Kitchen features granite counters, tile floors and stainles appliances. Main bedroom has a private entry to the conveniently located, half bathroom and walk-in closet. Easy access to the walkout lower level through the garage! Perfect space for recreational area. Propane fireplace for a cozy lower level. Forth bedroom on the lower level for that extra bedroom or guests. Laundry area on lower level with a half bath. Sip your morning coffee in your screened deck listening to the sounds of the country. So close to many acres of preserved land and parks! Get out your bike, skis, hiking shoes, fishing gear, kayaks, and tack for all the nearby recreation. Everything you need is available at multiple nearby stores. Stroll through quaint towns, and enjoy local shops, antiquing, and many fantastic restaurants. Nearby plays, theaters, and galleries abound. Close to Kent, Litchfield, Washington and New Preston Center, Candlewood Lake, Lake Waramaug and so much more.Close to many private schools. It is a quick commute to so many locations. Make your appointment today before someone else claims this treasure!
Zillow last checked: 8 hours ago
Listing updated: September 05, 2025 at 07:26pm
Listed by:
Dawn Hough 203-648-3467,
Coldwell Banker Realty 860-354-4111
Bought with:
Dio J. Espinal Coste, RES.0825926
eRealty Advisors, Inc.
Source: Smart MLS,MLS#: 24097629
Facts & features
Interior
Bedrooms & bathrooms
- Bedrooms: 4
- Bathrooms: 3
- Full bathrooms: 1
- 1/2 bathrooms: 2
Primary bedroom
- Features: Half Bath, Walk-In Closet(s), Hardwood Floor
- Level: Upper
Bedroom
- Features: Hardwood Floor
- Level: Upper
Bedroom
- Features: Hardwood Floor
- Level: Upper
Bedroom
- Features: Laminate Floor
- Level: Lower
Dining room
- Features: Balcony/Deck, Sliders, Hardwood Floor
- Level: Upper
Family room
- Features: Gas Log Fireplace, Sliders
- Level: Lower
Living room
- Features: Bookcases, Hardwood Floor
- Level: Upper
Heating
- Baseboard, Electric
Cooling
- None
Appliances
- Included: Electric Range, Microwave, Refrigerator, Dishwasher, Water Heater
- Laundry: Lower Level
Features
- Basement: Full
- Attic: Access Via Hatch
- Number of fireplaces: 1
Interior area
- Total structure area: 1,952
- Total interior livable area: 1,952 sqft
- Finished area above ground: 1,184
- Finished area below ground: 768
Property
Parking
- Total spaces: 1
- Parking features: Attached
- Attached garage spaces: 1
Features
- Patio & porch: Covered
Lot
- Size: 0.44 Acres
- Features: Wooded, Level, Sloped
Details
- Parcel number: 1872964
- Zoning: R20
Construction
Type & style
- Home type: SingleFamily
- Architectural style: Ranch
- Property subtype: Single Family Residence
Materials
- Vinyl Siding
- Foundation: Concrete Perimeter, Raised
- Roof: Asphalt
Condition
- New construction: No
- Year built: 1968
Utilities & green energy
- Sewer: Septic Tank
- Water: Well
Community & neighborhood
Community
- Community features: Golf, Health Club, Lake, Library, Medical Facilities, Park, Playground
Location
- Region: New Milford
- Subdivision: Chestnut Land
Price history
| Date | Event | Price |
|---|---|---|
| 9/5/2025 | Sold | $447,000+5.2%$229/sqft |
Source: | ||
| 6/2/2025 | Pending sale | $425,000$218/sqft |
Source: | ||
| 5/22/2025 | Listed for sale | $425,000$218/sqft |
Source: | ||
Public tax history
| Year | Property taxes | Tax assessment |
|---|---|---|
| 2025 | $7,846 +63.9% | $257,250 +60% |
| 2024 | $4,787 +2.7% | $160,800 |
| 2023 | $4,660 +2.2% | $160,800 |
Find assessor info on the county website
Neighborhood: 06776
Nearby schools
GreatSchools rating
- NANorthville Elementary SchoolGrades: PK-2Distance: 1 mi
- 4/10Schaghticoke Middle SchoolGrades: 6-8Distance: 0.8 mi
- 6/10New Milford High SchoolGrades: 9-12Distance: 7.1 mi
Schools provided by the listing agent
- Elementary: Northville
- Middle: Schaghticoke,Sarah Noble
- High: New Milford
Source: Smart MLS. This data may not be complete. We recommend contacting the local school district to confirm school assignments for this home.

Get pre-qualified for a loan
At Zillow Home Loans, we can pre-qualify you in as little as 5 minutes with no impact to your credit score.An equal housing lender. NMLS #10287.
Sell for more on Zillow
Get a free Zillow Showcase℠ listing and you could sell for .
$453,900
2% more+ $9,078
With Zillow Showcase(estimated)
$462,978
