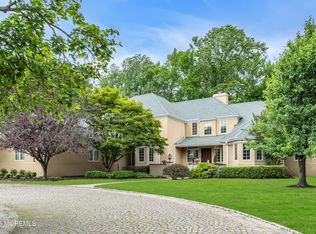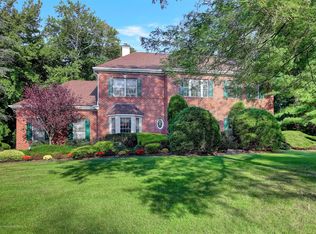Amazing colonial home in sought after West Allenhurst. Home boasts an expansive addition added in 2006 creating a 6 bedroom/5 bathroom entertainers dream house. Huge chef's kitchen has high end s/s appliances including Wolf double oven, Sub-Zero fridge, Miele in wall coffee machine, pot filler, beverage center and many other amenities. Kitchen opens to gorgeous 2 story great room w/ fireplace perfect for entertaining. Home also has formal dining room, living room w/ built in library, family room/office w/ gas fireplace, 2nd story family room/playroom, mud room and more. Large corner lot w/ professional landscaping and huge Brazilian hardwood deck spans back of home. Large lot with room for pool 250x150. One mile to beaches,close to shopping and houses of worship.
This property is off market, which means it's not currently listed for sale or rent on Zillow. This may be different from what's available on other websites or public sources.

