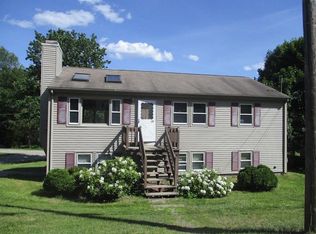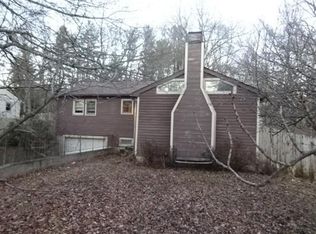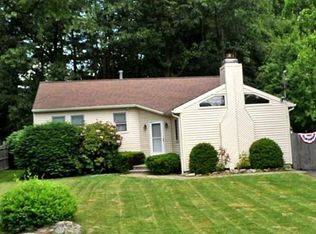Sold for $410,000
$410,000
31 Broughton Rd, Worcester, MA 01607
3beds
1,272sqft
Single Family Residence
Built in 1987
8,500 Square Feet Lot
$451,300 Zestimate®
$322/sqft
$2,361 Estimated rent
Home value
$451,300
$429,000 - $474,000
$2,361/mo
Zestimate® history
Loading...
Owner options
Explore your selling options
What's special
Nestled in a neighborhood setting in Worcester, this charming 3-bedroom, 1.5-bathroom cape home is the perfect retreat for anyone seeking a comfortable and convenient lifestyle. Upon entering, you'll be greeted by a warm and inviting living room with a vaulted ceiling, perfect for relaxing and spending quality time with loved ones. The dining area is conveniently located off the kitchen and provides a great space for family meals and gatherings. On the first floor, you'll find two bedrooms and a half bathroom. The second floor boasts a primary bedroom and a full bathroom, providing a private sanctuary for ultimate relaxation.The large fenced-in yard is perfect for outdoor activities and entertainment, while the driveway provides ample off-street parking. Easy access to major highways, rte 146, 290, 20 and Mass. Pike (90).This beautifully maintained home is move-in ready. Don't miss out on this opportunity.
Zillow last checked: 8 hours ago
Listing updated: April 25, 2023 at 02:35pm
Listed by:
Tina Keith 774-289-6030,
Leading Edge Real Estate 781-979-0100
Bought with:
Christopher Group
Compass
Source: MLS PIN,MLS#: 73083468
Facts & features
Interior
Bedrooms & bathrooms
- Bedrooms: 3
- Bathrooms: 2
- Full bathrooms: 1
- 1/2 bathrooms: 1
Primary bedroom
- Features: Ceiling Fan(s), Flooring - Laminate
- Level: Second
- Area: 140
- Dimensions: 14 x 10
Bedroom 2
- Features: Ceiling Fan(s), Flooring - Laminate
- Level: First
- Area: 132
- Dimensions: 12 x 11
Bedroom 3
- Features: Ceiling Fan(s), Flooring - Laminate
- Level: First
- Area: 88
- Dimensions: 11 x 8
Bathroom 1
- Features: Bathroom - Half
- Level: First
Bathroom 2
- Features: Bathroom - Full
- Level: Second
Dining room
- Level: First
- Area: 72
- Dimensions: 9 x 8
Family room
- Features: Wood / Coal / Pellet Stove, Flooring - Wall to Wall Carpet
- Level: Basement
- Area: 315
- Dimensions: 15 x 21
Kitchen
- Level: First
Living room
- Features: Ceiling Fan(s), Flooring - Laminate
- Level: First
- Area: 195
- Dimensions: 15 x 13
Heating
- Baseboard, Natural Gas, Wood Stove
Cooling
- Window Unit(s)
Appliances
- Included: Gas Water Heater, Water Heater, Range, Dishwasher, Microwave, Refrigerator, Washer, Dryer, Range Hood
- Laundry: In Basement
Features
- Internet Available - Unknown
- Basement: Full,Finished,Interior Entry,Bulkhead,Concrete
- Has fireplace: No
Interior area
- Total structure area: 1,272
- Total interior livable area: 1,272 sqft
Property
Parking
- Total spaces: 6
- Parking features: Off Street, Unpaved
- Uncovered spaces: 6
Features
- Patio & porch: Porch, Patio
- Exterior features: Porch, Patio, Rain Gutters, Storage, Fenced Yard
- Fencing: Fenced/Enclosed,Fenced
Lot
- Size: 8,500 sqft
Details
- Parcel number: M:29 B:016 L:9294,1788735
- Zoning: RS-7
Construction
Type & style
- Home type: SingleFamily
- Architectural style: Cape
- Property subtype: Single Family Residence
Materials
- Frame
- Foundation: Concrete Perimeter
- Roof: Shingle
Condition
- Year built: 1987
Utilities & green energy
- Electric: 220 Volts, 200+ Amp Service
- Sewer: Public Sewer
- Water: Public
Community & neighborhood
Community
- Community features: Public Transportation, Shopping, Park, Bike Path, Highway Access
Location
- Region: Worcester
Other
Other facts
- Road surface type: Unimproved
Price history
| Date | Event | Price |
|---|---|---|
| 4/20/2023 | Sold | $410,000+10.8%$322/sqft |
Source: MLS PIN #73083468 Report a problem | ||
| 3/3/2023 | Contingent | $370,000$291/sqft |
Source: MLS PIN #73083468 Report a problem | ||
| 3/2/2023 | Listed for sale | $370,000+29.8%$291/sqft |
Source: MLS PIN #73083468 Report a problem | ||
| 7/15/2019 | Sold | $285,000+31.3%$224/sqft |
Source: Public Record Report a problem | ||
| 4/12/2004 | Sold | $217,000+64.4%$171/sqft |
Source: Public Record Report a problem | ||
Public tax history
| Year | Property taxes | Tax assessment |
|---|---|---|
| 2025 | $4,824 +1.8% | $365,700 +6.2% |
| 2024 | $4,737 +4.3% | $344,500 +8.8% |
| 2023 | $4,540 +7.2% | $316,600 +13.7% |
Find assessor info on the county website
Neighborhood: 01607
Nearby schools
GreatSchools rating
- 4/10Quinsigamond SchoolGrades: PK-6Distance: 0.8 mi
- 4/10University Pk Campus SchoolGrades: 7-12Distance: 2.1 mi
- 5/10Jacob Hiatt Magnet SchoolGrades: PK-6Distance: 2.5 mi
Get a cash offer in 3 minutes
Find out how much your home could sell for in as little as 3 minutes with a no-obligation cash offer.
Estimated market value$451,300
Get a cash offer in 3 minutes
Find out how much your home could sell for in as little as 3 minutes with a no-obligation cash offer.
Estimated market value
$451,300


