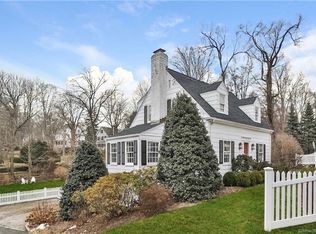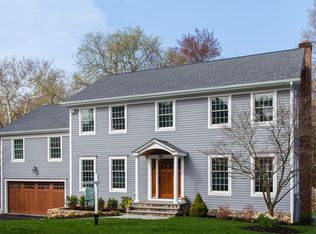Sold for $1,430,000
$1,430,000
31 Brookside Road, Darien, CT 06820
3beds
2,362sqft
Single Family Residence
Built in 1890
0.31 Acres Lot
$1,660,500 Zestimate®
$605/sqft
$6,656 Estimated rent
Home value
$1,660,500
$1.56M - $1.79M
$6,656/mo
Zestimate® history
Loading...
Owner options
Explore your selling options
What's special
Please submit highest and best offers by 4pm Monday, December 4th. Your forever home awaits at this conveniently located, spacious and updated 3 bed, 2 ½ bath colonial. Everyday living is a breeze with lots of flexible space to live, work and play, that includes a sunny family room with fireplace and sliders to large Trex deck; living room with office nook, open to dining room and kitchen; and a den/office with French doors. A bright updated kitchen features a center island, Carrara marble counters and Wolf gas range. Find 3 generous bedrooms on the second floor that includes a sun-filled primary bedroom suite, in addition to a convenient laundry room and walk-up attic with ample storage. An unfinished lower level provides lots of additional storage and easy access to the attached garage. The large level backyard features plenty of room to run and play and provides a serene escape for peaceful relaxation along the babbling brook at the rear. Enjoy the effortless beauty of gorgeous returning perennials in two environmentally-friendly rain gardens and the privacy of a secluded front porch. This home is just steps to town, Cherry Lawn Park and Metro North, and convenient to I-95.
Zillow last checked: 8 hours ago
Listing updated: July 09, 2024 at 08:19pm
Listed by:
Marchesi Team at Compass,
Diane Farrell 203-984-0644,
Compass Connecticut, LLC 203-423-3100,
Co-Listing Agent: Robert Marchesi 646-265-2846,
Compass Connecticut, LLC
Bought with:
Bruce A. Baker, RES.0769662
William Pitt Sotheby's Int'l
Source: Smart MLS,MLS#: 170611789
Facts & features
Interior
Bedrooms & bathrooms
- Bedrooms: 3
- Bathrooms: 3
- Full bathrooms: 2
- 1/2 bathrooms: 1
Primary bedroom
- Features: Full Bath, Hardwood Floor, Wide Board Floor
- Level: Upper
- Area: 217.8 Square Feet
- Dimensions: 16.5 x 13.2
Bedroom
- Features: Wide Board Floor
- Level: Upper
- Area: 246.03 Square Feet
- Dimensions: 13.9 x 17.7
Bedroom
- Features: Wall/Wall Carpet
- Level: Upper
- Area: 237.51 Square Feet
- Dimensions: 11.7 x 20.3
Primary bathroom
- Features: Stall Shower
- Level: Upper
- Area: 48.99 Square Feet
- Dimensions: 6.9 x 7.1
Bathroom
- Features: Tub w/Shower
- Level: Upper
- Area: 63.92 Square Feet
- Dimensions: 6.8 x 9.4
Den
- Features: French Doors, Hardwood Floor
- Level: Main
- Area: 142.6 Square Feet
- Dimensions: 11.5 x 12.4
Dining room
- Features: Beamed Ceilings, Hardwood Floor
- Level: Main
- Area: 110.49 Square Feet
- Dimensions: 12.7 x 8.7
Family room
- Features: Balcony/Deck, Fireplace, Sliders, Hardwood Floor
- Level: Main
- Area: 252.25 Square Feet
- Dimensions: 19.11 x 13.2
Kitchen
- Features: Kitchen Island, Hardwood Floor
- Level: Main
- Area: 151.04 Square Feet
- Dimensions: 12.8 x 11.8
Living room
- Features: Bookcases, Built-in Features, Hardwood Floor
- Level: Main
- Area: 316.54 Square Feet
- Dimensions: 18.5 x 17.11
Heating
- Baseboard, Forced Air, Hot Water, Zoned, Oil
Cooling
- Central Air
Appliances
- Included: Gas Range, Microwave, Range Hood, Refrigerator, Dishwasher, Washer, Dryer, Water Heater
- Laundry: Upper Level
Features
- Basement: Full,Unfinished,Garage Access,Storage Space
- Attic: Walk-up,Floored,Storage
- Number of fireplaces: 1
Interior area
- Total structure area: 2,362
- Total interior livable area: 2,362 sqft
- Finished area above ground: 2,362
Property
Parking
- Total spaces: 4
- Parking features: Attached, Garage Door Opener, Shared Driveway, Asphalt
- Attached garage spaces: 1
- Has uncovered spaces: Yes
Features
- Patio & porch: Deck, Porch
- Exterior features: Garden, Lighting
- Waterfront features: Waterfront, Brook, Beach Access
Lot
- Size: 0.31 Acres
- Features: Wetlands, Dry, Level
Details
- Parcel number: 104381
- Zoning: R13
Construction
Type & style
- Home type: SingleFamily
- Architectural style: Colonial
- Property subtype: Single Family Residence
Materials
- Aluminum Siding
- Foundation: Concrete Perimeter
- Roof: Asphalt
Condition
- New construction: No
- Year built: 1890
Utilities & green energy
- Sewer: Public Sewer
- Water: Public
Community & neighborhood
Security
- Security features: Security System
Community
- Community features: Health Club, Library, Park, Playground, Public Rec Facilities, Near Public Transport, Shopping/Mall, Tennis Court(s)
Location
- Region: Darien
Price history
| Date | Event | Price |
|---|---|---|
| 1/31/2024 | Sold | $1,430,000+16.7%$605/sqft |
Source: | ||
| 12/13/2023 | Pending sale | $1,225,000$519/sqft |
Source: | ||
| 11/29/2023 | Listed for sale | $1,225,000+149%$519/sqft |
Source: | ||
| 2/16/2001 | Sold | $492,000+30.3%$208/sqft |
Source: | ||
| 7/6/1998 | Sold | $377,500+51.1%$160/sqft |
Source: Public Record Report a problem | ||
Public tax history
| Year | Property taxes | Tax assessment |
|---|---|---|
| 2025 | $9,700 +5.4% | $626,640 |
| 2024 | $9,205 +10.1% | $626,640 +32% |
| 2023 | $8,363 +2.2% | $474,880 |
Find assessor info on the county website
Neighborhood: Downtown
Nearby schools
GreatSchools rating
- 9/10Royle Elementary SchoolGrades: PK-5Distance: 0.5 mi
- 9/10Middlesex Middle SchoolGrades: 6-8Distance: 1.7 mi
- 10/10Darien High SchoolGrades: 9-12Distance: 1.3 mi
Schools provided by the listing agent
- Elementary: Royle
- Middle: Middlesex
- High: Darien
Source: Smart MLS. This data may not be complete. We recommend contacting the local school district to confirm school assignments for this home.
Get pre-qualified for a loan
At Zillow Home Loans, we can pre-qualify you in as little as 5 minutes with no impact to your credit score.An equal housing lender. NMLS #10287.
Sell for more on Zillow
Get a Zillow Showcase℠ listing at no additional cost and you could sell for .
$1,660,500
2% more+$33,210
With Zillow Showcase(estimated)$1,693,710

