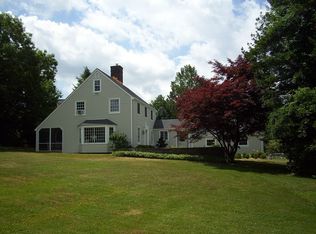Elegantly sited on a coveted road in lower Redding with pool + pond views, this Classic and Pristine 4 bedroom 3.5 bath Colonial has both 1st + 2nd floor master suite options. Open updated kitchen + family room w wood burning fireplace: perfect for daily life + for entertaining. Formal dining room. Living room with gas fireplace overlooks manicured gardens. Enormous 1st floor master suite with fireplace, French doors to terrace and pool. A mudroom attached to a 2 car garage, powder room complete the 1st floor. Enormous bonus room with beautiful views for your home gym, office, playroom, game room. Three additional bedrooms up the main staircase, one master suite + two bedrooms share hall bath. Two finished rooms + laundry in the lower level. In all, one wood + two gas fireplaces. Park-like private lot with heated Gunite pool. Private pond association with sandy beach access and fishing. Expansive cedar deck with trellis for a dream setting, bocci court + a garden shed. Quiet neighborhood + cul-de-sac is great for walking and cycling. Some features of Redding and area include: Miles of hiking trails, 20 minutes from LI Sound beaches, 12 minutes from shopping, 7 minutes to Merritt parkway, easy access to NYC. Organic local farms 3 miles away. Close to public schools. Joel Barlow HS ranked #9 county-wide according to Niche 2021. Have it all. Pool. Pond. Natural setting. A country lifestyle within 65 miles of midtown Manhattan.
This property is off market, which means it's not currently listed for sale or rent on Zillow. This may be different from what's available on other websites or public sources.

