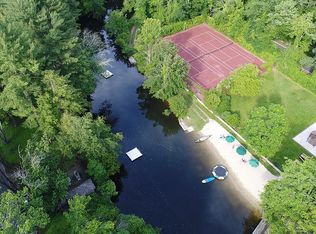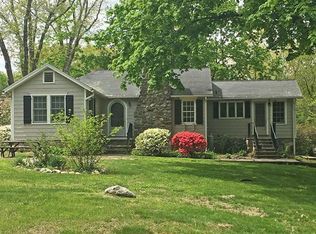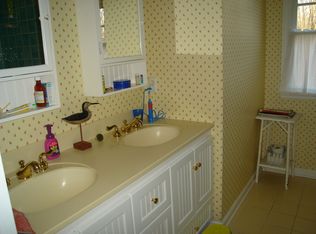In private association with tennis and swimming, this 2006 home is on spectacular property, with grand views.Formal living room, dining room, library and true great room with fireplace and floor to ceiling windows overlooking a beautiful flat yard with stone patio and surrounded by stone walls. Spectacular master bedroom and bath with 3 additional family bedrooms and 2 additional full baths. There are ? baths on both the lower level and main level. The kitchen features custom cabinetry with two islands, Viking appliances, granite counters and 2 sinks. Large mudroom off of garage. Hardwood floors throughout. Over 5200 s.f. including 1500 s.f. in finished lower level. This unique home was designed by Robert Mercer and has 10 foot ceilings on the first floor and 9 feet on 2nd floor with all doorways at 8 feet. An elegant and spacious feeling reminiscent of the Victorian age. This house is designed to be energy efficient, has high performance windows with argon filled, low E glass; soundproofing added to interior walls; recirculating hot water for instant hot tap water; cedar roofing and siding.
This property is off market, which means it's not currently listed for sale or rent on Zillow. This may be different from what's available on other websites or public sources.


