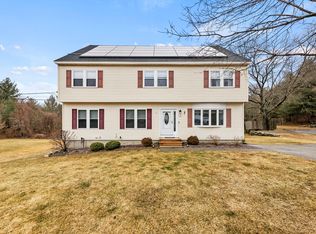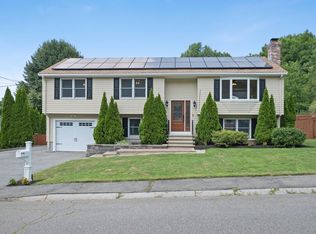BUYERS FINANCING FELL THROUGH! DON'T MISS OUT ON ANOTHER CHANCE AT THIS HOME! Magnificent expanded Split entry home with room for the extended family! This captivating 4+ bedroom, 3 1/2 bath home features over 2,600 sq. ft. of living space with generous sized rooms and a versatile floor plan that can easily accommodate two master bedrooms, a teen/au pair suite, or comfortably living with the in-laws! Bright and sunny living room with bay window opens to a beautifully updated eat-in kitchen with granite counters, plenty of cabinets, and sliders to a wood deck (that has a second entrance). Rear addition has its own heating system and screen porch. This home also has 2 laundry hook-ups (on different levels), and 3 garage spaces- one with 9,000 lb. automotive lift! Situated at the end of a cul-de-sac in a lovely picturesque neighborhood. Minutes away from Mill Pond Reservoir Conservation area.
This property is off market, which means it's not currently listed for sale or rent on Zillow. This may be different from what's available on other websites or public sources.

