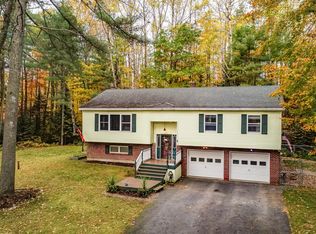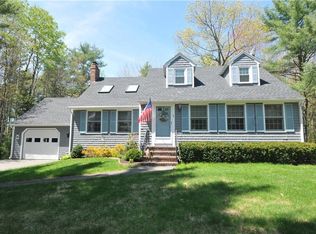Closed
$510,000
31 Brian Drive, Brewer, ME 04412
3beds
3,113sqft
Single Family Residence
Built in 1979
1.1 Acres Lot
$510,100 Zestimate®
$164/sqft
$2,753 Estimated rent
Home value
$510,100
$474,000 - $551,000
$2,753/mo
Zestimate® history
Loading...
Owner options
Explore your selling options
What's special
EXCEEDING EXPECTATIONS - inside and out. Thoughtful updates include new landscaping, fresh paint, a brand-new roof, plus a hot tub and above-ground pool waiting for summer fun.
Step inside and enjoy the warm, upscale feel with stainless steel appliances, granite counters, and an open kitchen to dining area that flows into the formal living room. The great room will take your breath away with cathedral ceilings, a striking wood-burning fireplace, and a full-height chimney that sets the stage for cozy evenings and snowy days.
The first-floor primary suite offers convenience and comfort with a walk-in closet and full 5-piece en suite with bath. Downstairs, you'll find a bright office space with a wall of windows and a roomy, open layout, ideal for working from home. The bonus space is ready for whatever you need: storage, workouts, or play. Interlocking flooring tiles convey at no additional cost.
Upstairs, two generous bedrooms and a full bath look out over the private, expansive backyard. A custom tree fort adds endless adventure for kids, or kids at heart.
Located on a quiet street, in an extremely small and mature sub-division, properties on Brian Drive are rarely offered. This is your chance to ''grab the gold'' and settle into a luxe lifestyle in one of Brewer's most desirable neighborhoods.
Zillow last checked: 8 hours ago
Listing updated: December 12, 2025 at 09:42am
Listed by:
ERA Dawson-Bradford Co.
Bought with:
Better Homes & Gardens Real Estate/The Masiello Group
Source: Maine Listings,MLS#: 1634604
Facts & features
Interior
Bedrooms & bathrooms
- Bedrooms: 3
- Bathrooms: 2
- Full bathrooms: 2
Primary bedroom
- Features: Built-in Features, Double Vanity, Full Bath, Separate Shower, Walk-In Closet(s)
- Level: First
- Area: 231.15 Square Feet
- Dimensions: 20.1 x 11.5
Bedroom 2
- Features: Closet
- Level: Second
- Area: 199.02 Square Feet
- Dimensions: 18.6 x 10.7
Bedroom 3
- Features: Closet
- Level: Second
- Area: 255.51 Square Feet
- Dimensions: 16.7 x 15.3
Dining room
- Features: Built-in Features, Dining Area
- Level: First
- Area: 160.8 Square Feet
- Dimensions: 13.4 x 12
Exercise room
- Level: Basement
- Area: 407.89 Square Feet
- Dimensions: 22.8 x 17.89
Family room
- Level: Basement
- Area: 256 Square Feet
- Dimensions: 20 x 12.8
Great room
- Features: Cathedral Ceiling(s), Wood Burning Fireplace
- Level: First
- Area: 427.8 Square Feet
- Dimensions: 23 x 18.6
Kitchen
- Level: First
- Area: 132 Square Feet
- Dimensions: 12 x 11
Living room
- Level: First
- Area: 241.2 Square Feet
- Dimensions: 18 x 13.4
Office
- Level: Basement
- Area: 236.52 Square Feet
- Dimensions: 20.39 x 11.6
Heating
- Baseboard, Hot Water
Cooling
- None
Features
- Flooring: Carpet, Heavy Duty
- Basement: Interior Entry
- Number of fireplaces: 1
Interior area
- Total structure area: 3,113
- Total interior livable area: 3,113 sqft
- Finished area above ground: 2,217
- Finished area below ground: 896
Property
Parking
- Total spaces: 2
- Parking features: Garage - Attached
- Attached garage spaces: 2
Features
- Patio & porch: Patio
- Has spa: Yes
- Has view: Yes
- View description: Trees/Woods
Lot
- Size: 1.10 Acres
Details
- Additional structures: Outbuilding
- Parcel number: BRERM3L12
- Zoning: LDR
Construction
Type & style
- Home type: SingleFamily
- Architectural style: Cape Cod
- Property subtype: Single Family Residence
Materials
- Roof: Shingle
Condition
- Year built: 1979
Utilities & green energy
- Electric: Circuit Breakers
- Sewer: Private Sewer
- Water: Private
- Utilities for property: Utilities On
Community & neighborhood
Location
- Region: Brewer
Price history
| Date | Event | Price |
|---|---|---|
| 12/12/2025 | Sold | $510,000-2.9%$164/sqft |
Source: | ||
| 11/16/2025 | Pending sale | $525,000$169/sqft |
Source: | ||
| 9/4/2025 | Price change | $525,000-5.4%$169/sqft |
Source: | ||
| 8/27/2025 | Price change | $554,900-4.2%$178/sqft |
Source: | ||
| 8/18/2025 | Price change | $579,000+31.6%$186/sqft |
Source: | ||
Public tax history
| Year | Property taxes | Tax assessment |
|---|---|---|
| 2024 | $7,219 +28.9% | $384,000 +37.8% |
| 2023 | $5,600 -0.2% | $278,600 +13% |
| 2022 | $5,610 | $246,600 |
Find assessor info on the county website
Neighborhood: 04412
Nearby schools
GreatSchools rating
- 7/10Brewer Community SchoolGrades: PK-8Distance: 3.2 mi
- 4/10Brewer High SchoolGrades: 9-12Distance: 2.8 mi

Get pre-qualified for a loan
At Zillow Home Loans, we can pre-qualify you in as little as 5 minutes with no impact to your credit score.An equal housing lender. NMLS #10287.

