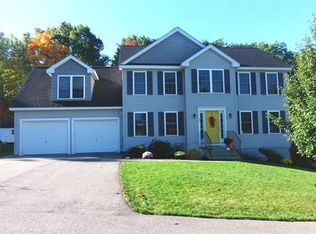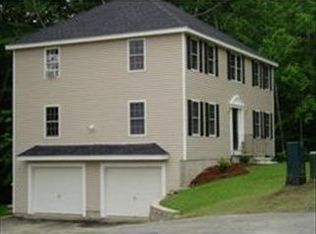Enjoy this stunning 9 year old home from day one! Located in the Nathan Heights neighborhood on a cul de sac. All Appliances stay! Fridge(1 yr),Washer(2 yrs),Hot Water Tank (18 mos). The huge granite island with drawers and cabinets providing additional storage space,a large work area/breakfast bar. The living room has a Gas Fireplace adding to the ambiance in cold weather. Level yard with with low maintenance perennial flower beds & programmable Hunter irrigation system. The Programmable thermostat can be controlled by an app from your smart phone.Town trash and recycle pickup. A huge,dry walkout basement with high ceilings,windows and plenty of light is insulated and ready to finish! The walkout garage with automatic overhead door and two remote controls offers a work area with lots of room for shelving. Mounted 65" TV & Sound Bar negotiable. On Bolton/Lancaster lines, just minutes from shopping,restaurants,hospital,golf courses,Routes 495,117,190,62,110, and 70.
This property is off market, which means it's not currently listed for sale or rent on Zillow. This may be different from what's available on other websites or public sources.

