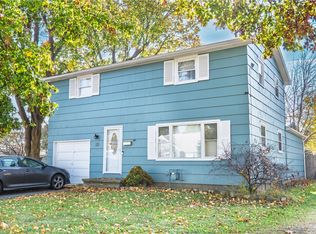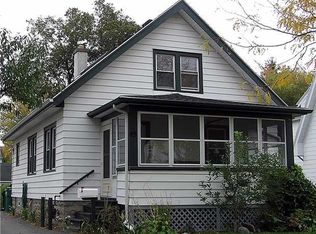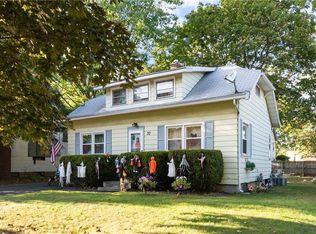Closed
$172,500
31 Brayton Rd, Rochester, NY 14616
3beds
1,128sqft
Single Family Residence
Built in 1949
5,797.84 Square Feet Lot
$204,100 Zestimate®
$153/sqft
$2,082 Estimated rent
Home value
$204,100
$194,000 - $216,000
$2,082/mo
Zestimate® history
Loading...
Owner options
Explore your selling options
What's special
Incredibly maintained colonial featuring many updates including a new full bath, Updated Kitchen, fresh paint throughout, new luxury vinal flooring, updated fixtures and new hot water tank. This 3 bedroom 1.5 bath home is ready to move in to. The vaulted ceilings and open floor plan on the first floor create easy living. There is even a convenient first floor laundry. The basement offers plenty of storage space and the yard is perfect for entertaining. This one will not last. Delayed Negotiations form on file. All offers due Thursday December 14th at 1:00pm.
Zillow last checked: 8 hours ago
Listing updated: February 13, 2024 at 10:25am
Listed by:
Christina V. Feck 585-704-7521,
Mazza Premier Homes LLC
Bought with:
Joseph Deleguardia, 10401330653
RE/MAX Realty Group
Source: NYSAMLSs,MLS#: R1513134 Originating MLS: Rochester
Originating MLS: Rochester
Facts & features
Interior
Bedrooms & bathrooms
- Bedrooms: 3
- Bathrooms: 2
- Full bathrooms: 1
- 1/2 bathrooms: 1
- Main level bathrooms: 1
Heating
- Gas, Forced Air
Cooling
- Central Air
Appliances
- Included: Dishwasher, Exhaust Fan, Disposal, Gas Oven, Gas Range, Gas Water Heater, Microwave, Refrigerator, Range Hood, Humidifier
- Laundry: Main Level
Features
- Ceiling Fan(s), Cathedral Ceiling(s), Entrance Foyer, Eat-in Kitchen, Kitchen/Family Room Combo, Living/Dining Room, Skylights
- Flooring: Ceramic Tile, Hardwood, Varies, Vinyl
- Windows: Skylight(s)
- Basement: Partial
- Has fireplace: No
Interior area
- Total structure area: 1,128
- Total interior livable area: 1,128 sqft
Property
Parking
- Parking features: No Garage, Driveway
Features
- Levels: Two
- Stories: 2
- Patio & porch: Deck
- Exterior features: Blacktop Driveway, Deck, Fence
- Fencing: Partial
Lot
- Size: 5,797 sqft
- Dimensions: 50 x 116
- Features: Rectangular, Rectangular Lot, Residential Lot
Details
- Additional structures: Shed(s), Storage
- Parcel number: 2628000604800005015000
- Special conditions: Standard
Construction
Type & style
- Home type: SingleFamily
- Architectural style: Colonial,Two Story
- Property subtype: Single Family Residence
Materials
- Vinyl Siding
- Foundation: Block
- Roof: Asphalt
Condition
- Resale
- Year built: 1949
Utilities & green energy
- Sewer: Connected
- Water: Connected, Public
- Utilities for property: High Speed Internet Available, Sewer Connected, Water Connected
Community & neighborhood
Location
- Region: Rochester
- Subdivision: Moss Mosely Farm
Other
Other facts
- Listing terms: Cash,Conventional,FHA,VA Loan
Price history
| Date | Event | Price |
|---|---|---|
| 2/7/2024 | Sold | $172,500+32.8%$153/sqft |
Source: | ||
| 12/15/2023 | Pending sale | $129,900$115/sqft |
Source: | ||
| 12/8/2023 | Listed for sale | $129,900+76.7%$115/sqft |
Source: | ||
| 7/1/2013 | Sold | $73,500-4.4%$65/sqft |
Source: | ||
| 5/25/2013 | Pending sale | $76,900$68/sqft |
Source: RE/MAX Plus #R216124 Report a problem | ||
Public tax history
| Year | Property taxes | Tax assessment |
|---|---|---|
| 2024 | -- | $93,600 |
| 2023 | -- | $93,600 +3.1% |
| 2022 | -- | $90,800 |
Find assessor info on the county website
Neighborhood: 14616
Nearby schools
GreatSchools rating
- NAEnglish Village Elementary SchoolGrades: K-2Distance: 0.4 mi
- 5/10Arcadia Middle SchoolGrades: 6-8Distance: 1.7 mi
- 6/10Arcadia High SchoolGrades: 9-12Distance: 1.6 mi
Schools provided by the listing agent
- District: Greece
Source: NYSAMLSs. This data may not be complete. We recommend contacting the local school district to confirm school assignments for this home.


