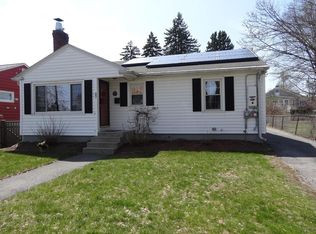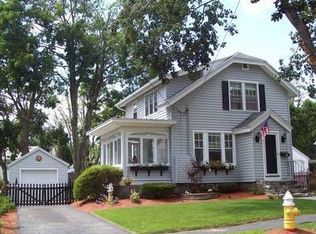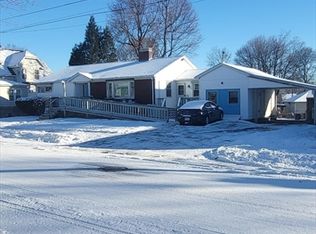Charming property in popular Burncoat area is in search of it's new owner! Once two lots, the parcels were combined after previous owner purchased next door neighbors tornado damaged home to create a rare double lot. Just shy of enough frontage to conform and revert it back to two lots, it is possible to obtain a variance from the city to subdivide (buyer to conduct due diligence). There are 2 detached 2 car garages and a charming 3 bedroom, 1 bath home that may need some structural work. With some TLC, this home could either be brought back to it's original glory with it's high ceilings and original charming details or, if allowed by city, tear down structures and build your dream home...so many options and opportunity here. Buyer must conduct all due diligence with City prior to making an offer. Property is being sold as is and seller makes no representations. Offers must be made valid through May 23 at 5:00 but seller reserves the right to accept an offer prior to this date
This property is off market, which means it's not currently listed for sale or rent on Zillow. This may be different from what's available on other websites or public sources.


