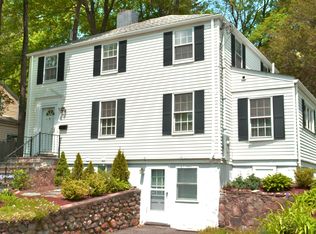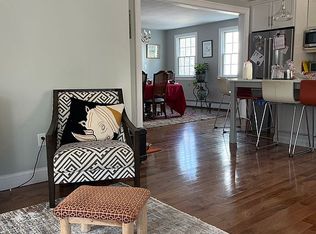Sold for $1,780,000 on 06/12/25
$1,780,000
31 Bow Rd, Newton, MA 02459
3beds
2,464sqft
Single Family Residence
Built in 1925
6,534 Square Feet Lot
$1,747,200 Zestimate®
$722/sqft
$4,899 Estimated rent
Home value
$1,747,200
$1.62M - $1.89M
$4,899/mo
Zestimate® history
Loading...
Owner options
Explore your selling options
What's special
Nestled in a desirable neighborhood close to Bowen Elementary School on a dead-end street, this beautifully renovated home offers the perfect blend of comfort, style, functionality, and abundant sunshine. The home seamlessly flows between rooms while maintaining distinct living areas for privacy. The updated kitchen features a central island & ample counter space, all opening to a large deck overlooking the tree-lined backyard. The main level boasts a spacious living room with a fireplace, formal dining room, family room/BR & an office/sunroom. Upstairs, the primary bedroom includes an en-suite full bath, along with 2 additional large bedrooms. The partially finished basement provides a spacious bonus room serving as a game or rec room. A garage & 2 off-street parking spaces with an EV charging station complete this thoughtfully designed home. With its spacious, flexible layout, recent updates & prime location, it's a must-see. OFFER DEADLINE: Monday 4/28 5:00pm.
Zillow last checked: 8 hours ago
Listing updated: June 14, 2025 at 04:22am
Listed by:
Ed Wieckowski 617-851-8556,
William Raveis R. E. & Home Services 617-731-7737
Bought with:
Sarina Steinmetz
William Raveis R.E. & Home Services
Source: MLS PIN,MLS#: 73363469
Facts & features
Interior
Bedrooms & bathrooms
- Bedrooms: 3
- Bathrooms: 3
- Full bathrooms: 2
- 1/2 bathrooms: 1
Primary bedroom
- Features: Bathroom - Full, Flooring - Hardwood
- Level: Second
- Area: 182
- Dimensions: 14 x 13
Bedroom 2
- Features: Walk-In Closet(s), Flooring - Hardwood
- Level: Second
- Area: 312
- Dimensions: 24 x 13
Bedroom 3
- Features: Flooring - Hardwood
- Level: Second
- Area: 204
- Dimensions: 17 x 12
Primary bathroom
- Features: Yes
Bathroom 1
- Features: Bathroom - Half, Flooring - Stone/Ceramic Tile
- Level: First
Bathroom 2
- Features: Bathroom - Full, Bathroom - With Shower Stall, Flooring - Stone/Ceramic Tile
- Level: Second
Bathroom 3
- Features: Bathroom - Full, Bathroom - Tiled With Tub, Flooring - Stone/Ceramic Tile
- Level: Second
Dining room
- Features: Flooring - Hardwood
- Level: First
- Area: 180
- Dimensions: 15 x 12
Family room
- Features: Flooring - Hardwood, Window(s) - Bay/Bow/Box
- Level: First
- Area: 144
- Dimensions: 12 x 12
Kitchen
- Features: Flooring - Hardwood, Countertops - Stone/Granite/Solid, Kitchen Island, Exterior Access, Recessed Lighting, Remodeled
- Level: First
- Area: 180
- Dimensions: 15 x 12
Living room
- Features: Flooring - Hardwood
- Level: First
- Area: 240
- Dimensions: 20 x 12
Office
- Features: Flooring - Hardwood
- Level: First
- Area: 119
- Dimensions: 17 x 7
Heating
- Hot Water, Heat Pump
Cooling
- Central Air
Appliances
- Laundry: In Basement
Features
- Home Office, Game Room
- Flooring: Tile, Hardwood, Stone / Slate, Flooring - Hardwood, Laminate
- Windows: Insulated Windows
- Basement: Full,Partially Finished,Garage Access
- Number of fireplaces: 1
- Fireplace features: Living Room
Interior area
- Total structure area: 2,464
- Total interior livable area: 2,464 sqft
- Finished area above ground: 2,146
- Finished area below ground: 318
Property
Parking
- Total spaces: 2
- Parking features: Attached, Under, Paved Drive, Off Street
- Attached garage spaces: 1
- Has uncovered spaces: Yes
Features
- Patio & porch: Deck - Composite
- Exterior features: Deck - Composite, Stone Wall
Lot
- Size: 6,534 sqft
- Features: Level
Details
- Parcel number: 701444
- Zoning: SR3
Construction
Type & style
- Home type: SingleFamily
- Architectural style: Colonial
- Property subtype: Single Family Residence
Materials
- Frame
- Foundation: Concrete Perimeter, Block
- Roof: Shingle
Condition
- Year built: 1925
Utilities & green energy
- Electric: 200+ Amp Service
- Sewer: Public Sewer
- Water: Public
- Utilities for property: for Gas Range, for Electric Oven, Icemaker Connection
Community & neighborhood
Community
- Community features: Public Transportation, Shopping, Park, Public School, T-Station
Location
- Region: Newton
Price history
| Date | Event | Price |
|---|---|---|
| 6/12/2025 | Sold | $1,780,000+6.3%$722/sqft |
Source: MLS PIN #73363469 Report a problem | ||
| 4/29/2025 | Pending sale | $1,675,000$680/sqft |
Source: | ||
| 4/23/2025 | Listed for sale | $1,675,000+222.7%$680/sqft |
Source: MLS PIN #73363469 Report a problem | ||
| 12/4/2009 | Sold | $519,000$211/sqft |
Source: Public Record Report a problem | ||
Public tax history
| Year | Property taxes | Tax assessment |
|---|---|---|
| 2025 | $12,388 +3.4% | $1,264,100 +3% |
| 2024 | $11,978 +5% | $1,227,300 +9.5% |
| 2023 | $11,406 +4.5% | $1,120,400 +8% |
Find assessor info on the county website
Neighborhood: Thompsonville
Nearby schools
GreatSchools rating
- 8/10Bowen Elementary SchoolGrades: K-5Distance: 0.1 mi
- 8/10Oak Hill Middle SchoolGrades: 6-8Distance: 0.9 mi
- 10/10Newton South High SchoolGrades: 9-12Distance: 0.6 mi
Schools provided by the listing agent
- Elementary: Bowen
- Middle: Oak Hill
- High: Newton South
Source: MLS PIN. This data may not be complete. We recommend contacting the local school district to confirm school assignments for this home.
Get a cash offer in 3 minutes
Find out how much your home could sell for in as little as 3 minutes with a no-obligation cash offer.
Estimated market value
$1,747,200
Get a cash offer in 3 minutes
Find out how much your home could sell for in as little as 3 minutes with a no-obligation cash offer.
Estimated market value
$1,747,200

