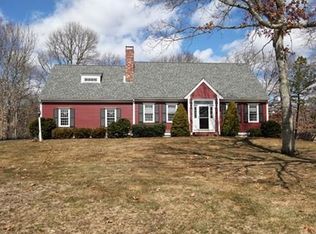This one has it all in desirable Southfield Estates! Over 2500 sq. ft. of tastefully done living space plus a bonus room on the lower level. Enjoy your family room off the kitchen area with cathedral ceiling and wood burning fireplace which allows for great gathering for family and friends. Large eat in kitchen has French doors to large deck and spacious back yard. Formal living room and dining room plus first floor laundry/half bath finish the main level. Two masters have private baths and walk in closets on the second floor in addition to two additional bedrooms and 3rd full bath. Bonus room in the lower level is ready for office, media room or just use your imagination. Two car attached garage offers additional storage in this lovely, spacious home in historic Sandwich!
This property is off market, which means it's not currently listed for sale or rent on Zillow. This may be different from what's available on other websites or public sources.
