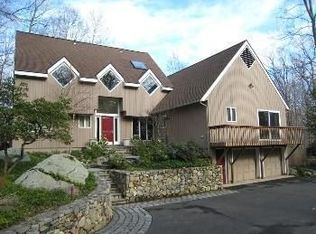Sold for $710,000
$710,000
31 Boulder Brook Road, Wilton, CT 06897
3beds
2,310sqft
Single Family Residence
Built in 1957
2.53 Acres Lot
$922,900 Zestimate®
$307/sqft
$4,853 Estimated rent
Home value
$922,900
$840,000 - $1.03M
$4,853/mo
Zestimate® history
Loading...
Owner options
Explore your selling options
What's special
Welcome to 31 Boulder Brook Road -This mid-century modern located on a cul de sac - is bathed in light and harmoniously integrated into the landscape. The home has a sleek facade, and multiple points of egress that open to a natural lush back yard. A canopy of mature trees forms a dramatic backdrop to this naturalists' paradise. Inside, you feel like you're outside, with picture windows blurring the boundaries. The interior is traditional and unique, with a stately fireplace, muted stone and gleaming wide board wood floors, and lots of glass that punctuate welcoming alcoves, an open floorplan in the galley kitchen-living room, and dining room opening to the beautiful 3 season porch. A generous primary suite with full bath, and two more generously sized bedrooms complete the main level, while the lower-level has fabulous light in a huge family room and one more possible bedroom. The home sits on 2.53 acres of enchanting forests. Sitting on this spacious back deck you will find inspiration and serenity in the ever changing New England landscape. A short hop away is the Town Forest with ample hiking trails to stimulate body and mind. If you're looking for elegant simplicity, steeped in light in one of the most charming settings Wilton has to offer, come claim this hidden treasure as yours! Buyer could not perform! Back on the market! Roof only 2 years old! Snow and ice shield under entire roof. Freshly painted. Floors just refinished. Seller has inspected septic, and it's in good condition.
Zillow last checked: 8 hours ago
Listing updated: October 01, 2024 at 02:30am
Listed by:
Dagny Eason 203-858-4853,
Dagny's Real Estate 203-858-4853
Bought with:
Patrick Blois, RES.0812335
Brown Harris Stevens
Source: Smart MLS,MLS#: 24009341
Facts & features
Interior
Bedrooms & bathrooms
- Bedrooms: 3
- Bathrooms: 2
- Full bathrooms: 2
Primary bedroom
- Features: Full Bath, Tub w/Shower, Hardwood Floor
- Level: Main
Bedroom
- Features: Built-in Features, Hardwood Floor
- Level: Main
Bedroom
- Features: Hardwood Floor
- Level: Main
Dining room
- Features: Cathedral Ceiling(s), Gas Log Fireplace, French Doors, Hardwood Floor, Wide Board Floor
- Level: Main
Family room
- Features: Bookcases, Built-in Features, Tile Floor
- Level: Lower
Kitchen
- Features: Skylight, Cathedral Ceiling(s), Granite Counters, Tile Floor
- Level: Main
Living room
- Features: Cathedral Ceiling(s), Combination Liv/Din Rm, Gas Log Fireplace, French Doors, Hardwood Floor, Wide Board Floor
- Level: Main
Office
- Level: Lower
Heating
- Forced Air, Oil
Cooling
- Central Air, Heat Pump, Wall Unit(s)
Appliances
- Included: Electric Range, Refrigerator, Dishwasher, Washer, Dryer, Water Heater
- Laundry: Lower Level
Features
- Wired for Data
- Doors: Storm Door(s)
- Windows: Storm Window(s)
- Basement: Full,Heated,Interior Entry,Partially Finished,Walk-Out Access,Liveable Space
- Attic: Access Via Hatch
- Number of fireplaces: 2
Interior area
- Total structure area: 2,310
- Total interior livable area: 2,310 sqft
- Finished area above ground: 1,441
- Finished area below ground: 869
Property
Parking
- Total spaces: 5
- Parking features: Carport, Paved, Off Street, Driveway, Private, Asphalt
- Garage spaces: 2
- Has carport: Yes
- Has uncovered spaces: Yes
Features
- Patio & porch: Screened, Enclosed, Porch, Deck
- Exterior features: Garden
Lot
- Size: 2.53 Acres
- Features: Wooded, Rocky, Sloped, Cul-De-Sac
Details
- Parcel number: 1923992
- Zoning: R-2
Construction
Type & style
- Home type: SingleFamily
- Architectural style: Ranch
- Property subtype: Single Family Residence
Materials
- Clapboard, Brick
- Foundation: Concrete Perimeter
- Roof: Asphalt
Condition
- New construction: No
- Year built: 1957
Utilities & green energy
- Sewer: Septic Tank
- Water: Well
Green energy
- Energy efficient items: Doors, Windows
Community & neighborhood
Community
- Community features: Lake, Library, Medical Facilities, Paddle Tennis, Park, Playground, Pool
Location
- Region: Wilton
- Subdivision: North Wilton
Price history
| Date | Event | Price |
|---|---|---|
| 5/31/2024 | Sold | $710,000+1.4%$307/sqft |
Source: | ||
| 5/14/2024 | Pending sale | $700,000$303/sqft |
Source: | ||
| 4/23/2024 | Listed for sale | $700,000$303/sqft |
Source: | ||
| 4/20/2024 | Pending sale | $700,000$303/sqft |
Source: | ||
| 4/13/2024 | Listed for sale | $700,000$303/sqft |
Source: | ||
Public tax history
| Year | Property taxes | Tax assessment |
|---|---|---|
| 2025 | $12,333 +2% | $505,260 |
| 2024 | $12,096 +8.1% | $505,260 +32.1% |
| 2023 | $11,189 +3.6% | $382,410 |
Find assessor info on the county website
Neighborhood: 06897
Nearby schools
GreatSchools rating
- 9/10Cider Mill SchoolGrades: 3-5Distance: 2.1 mi
- 9/10Middlebrook SchoolGrades: 6-8Distance: 2.2 mi
- 10/10Wilton High SchoolGrades: 9-12Distance: 1.7 mi
Schools provided by the listing agent
- Elementary: Miller-Driscoll
- Middle: Middlebrook,Cider Mill
- High: Wilton
Source: Smart MLS. This data may not be complete. We recommend contacting the local school district to confirm school assignments for this home.
Get pre-qualified for a loan
At Zillow Home Loans, we can pre-qualify you in as little as 5 minutes with no impact to your credit score.An equal housing lender. NMLS #10287.
Sell for more on Zillow
Get a Zillow Showcase℠ listing at no additional cost and you could sell for .
$922,900
2% more+$18,458
With Zillow Showcase(estimated)$941,358
