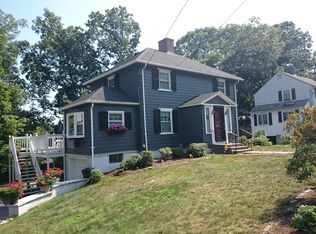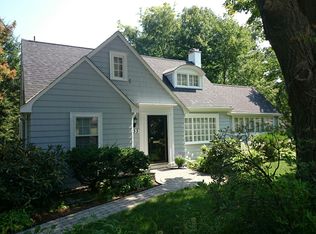Sold for $3,499,000
$3,499,000
31 Botsford Rd, Newton, MA 02467
4beds
4,852sqft
Single Family Residence
Built in 2023
7,996 Square Feet Lot
$3,165,500 Zestimate®
$721/sqft
$3,571 Estimated rent
Home value
$3,165,500
$2.98M - $3.36M
$3,571/mo
Zestimate® history
Loading...
Owner options
Explore your selling options
What's special
Welcome to this stunning home located in the beautiful Chestnut Hill neighborhood.This three-story gem has been meticulously designed & built by a world-renowned female builder, ensuring that every detail has been thoughtfully considered and executed to perfection.You are greeted by the spacious & open-concept living area as you enter, featuring 10-foot ceilings on both the first & second floors, large windows throughout the home allow for plenty of natural light, creating a warm and inviting atmosphere.The home boasts 4 spacious bedrooms, All with its own luxurious en-suite bathrooms, providing the ultimate in comfort and privacy.Primary Suite features a spa-like feel, complete with a soaking tub & walk-in shower.The kitchen is a chef's dream, featuring top-of-the-line appliances, and an expansive island perfect for entertaining.Dining room provides is perfect for hosting.The lower level of the home will be finished. Do not miss out on the opportunity to make it yours.
Zillow last checked: 8 hours ago
Listing updated: September 06, 2023 at 03:20pm
Listed by:
Samantha Stumpo 617-510-3365,
New Brook Realty Group, LLC 781-453-0800
Bought with:
Samantha Stumpo
New Brook Realty Group, LLC
Source: MLS PIN,MLS#: 73096335
Facts & features
Interior
Bedrooms & bathrooms
- Bedrooms: 4
- Bathrooms: 5
- Full bathrooms: 4
- 1/2 bathrooms: 1
Primary bedroom
- Features: Bathroom - Full, Bathroom - Double Vanity/Sink, Walk-In Closet(s), Closet/Cabinets - Custom Built, Flooring - Hardwood, Window(s) - Picture, Cable Hookup, Recessed Lighting, Crown Molding, Decorative Molding
- Level: Second
- Area: 256
- Dimensions: 16 x 16
Bedroom 2
- Features: Bathroom - Full, Closet, Flooring - Hardwood, Window(s) - Picture, Cable Hookup, Recessed Lighting, Crown Molding, Decorative Molding
- Level: Second
- Area: 110
- Dimensions: 10 x 11
Bedroom 3
- Features: Bathroom - Full, Closet, Flooring - Hardwood, Window(s) - Picture, Cable Hookup, Recessed Lighting, Crown Molding, Decorative Molding
- Level: Second
- Area: 169
- Dimensions: 13 x 13
Bedroom 4
- Features: Bathroom - Full, Closet, Flooring - Hardwood, Window(s) - Picture, Cable Hookup, Recessed Lighting, Crown Molding, Decorative Molding
- Level: Second
- Area: 121
- Dimensions: 11 x 11
Primary bathroom
- Features: Yes
Bathroom 1
- Features: Bathroom - Full
- Level: Second
Bathroom 2
- Features: Bathroom - Full
- Level: Second
Bathroom 3
- Features: Bathroom - Full
- Level: Second
Dining room
- Features: Flooring - Hardwood, Window(s) - Picture, Open Floorplan, Recessed Lighting, Crown Molding, Decorative Molding
- Level: Main,First
- Area: 210
- Dimensions: 15 x 14
Family room
- Features: Flooring - Hardwood, Window(s) - Picture, Cable Hookup, Exterior Access, Open Floorplan, Recessed Lighting, Crown Molding, Decorative Molding
- Level: Main,First
- Area: 342
- Dimensions: 19 x 18
Kitchen
- Features: Flooring - Hardwood, Dining Area, Countertops - Upgraded, Kitchen Island, Cabinets - Upgraded, Exterior Access, Recessed Lighting, Crown Molding, Decorative Molding
- Level: Main,First
- Area: 208
- Dimensions: 13 x 16
Living room
- Features: Flooring - Hardwood, Window(s) - Picture, Cable Hookup, Open Floorplan, Recessed Lighting, Crown Molding, Decorative Molding
- Level: Main,First
- Area: 198
- Dimensions: 18 x 11
Heating
- Forced Air
Cooling
- Central Air
Appliances
- Laundry: Second Floor
Features
- Bathroom - Half, Closet, Recessed Lighting, Bathroom - Full, Entrance Foyer, Mud Room, Great Room, Bathroom
- Flooring: Flooring - Hardwood
- Windows: Picture
- Basement: Finished,Interior Entry
- Has fireplace: No
Interior area
- Total structure area: 4,852
- Total interior livable area: 4,852 sqft
Property
Parking
- Total spaces: 4
- Parking features: Paved Drive
- Garage spaces: 2
- Uncovered spaces: 2
Lot
- Size: 7,996 sqft
Details
- Parcel number: 706699
- Zoning: 99999
Construction
Type & style
- Home type: SingleFamily
- Architectural style: Contemporary
- Property subtype: Single Family Residence
Materials
- Foundation: Concrete Perimeter
Condition
- Year built: 2023
Utilities & green energy
- Sewer: Public Sewer
- Water: Public
Community & neighborhood
Location
- Region: Newton
Price history
| Date | Event | Price |
|---|---|---|
| 9/5/2023 | Sold | $3,499,000$721/sqft |
Source: MLS PIN #73096335 Report a problem | ||
| 4/11/2023 | Contingent | $3,499,000$721/sqft |
Source: MLS PIN #73096335 Report a problem | ||
| 4/8/2023 | Listed for sale | $3,499,000$721/sqft |
Source: MLS PIN #73096335 Report a problem | ||
Public tax history
| Year | Property taxes | Tax assessment |
|---|---|---|
| 2025 | $29,015 +191.9% | $2,960,700 +190.7% |
| 2024 | $9,941 +30.2% | $1,018,500 +35.8% |
| 2023 | $7,633 +4.5% | $749,800 +8% |
Find assessor info on the county website
Neighborhood: 02467
Nearby schools
GreatSchools rating
- 9/10Memorial Spaulding Elementary SchoolGrades: K-5Distance: 0.3 mi
- 8/10Oak Hill Middle SchoolGrades: 6-8Distance: 0.9 mi
- 10/10Newton South High SchoolGrades: 9-12Distance: 0.9 mi
Get a cash offer in 3 minutes
Find out how much your home could sell for in as little as 3 minutes with a no-obligation cash offer.
Estimated market value$3,165,500
Get a cash offer in 3 minutes
Find out how much your home could sell for in as little as 3 minutes with a no-obligation cash offer.
Estimated market value
$3,165,500

