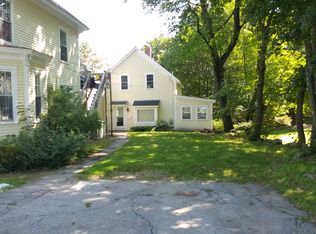Magnificent one of a kind home in the heart of Chelmsford center sitting on just under one acre! 1853 Greek Revival completely restored over the years by current owner.Notice the fine craftsmanship,both old and new.Gorgeous eat in kitchen with stainless steel appliances, kitchen island and granite countertops opens to a spacious family room with gas fireplace.French doors open to the patio,which leads to your private back yard oasis, the perfect spot for gardening or just hanging by the fire.So peaceful and quiet, you'd never know you are within a 5 minute walk to the center with all its restaurants and shops and the Bruce Freeman Rail Trail.Getting back inside,you can't help but be amazed at the expansive dining room and living room with built in shelving.Half bath/laundry room on first floor.Full pantry off the kitchen for your food prep and storage needs.Five bedrooms and three full baths on 2nd floor.Mature plantings and landscaping.Easy highway access. Truly a remarkable property!
This property is off market, which means it's not currently listed for sale or rent on Zillow. This may be different from what's available on other websites or public sources.

