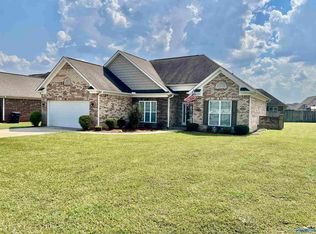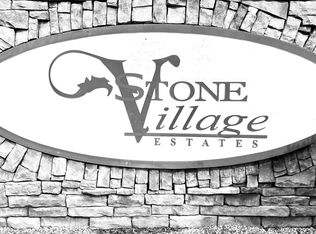Newer home in planned community of Stone Village, near W. Morgan Elementary! Glazed kitchen cabinets, stainless appliances plus ceramic tile floors make the kitchen a delight for the cook in the family. Great Room features 9-10 foot ceilings with tray ceilings and deep crown moldings. Hardwood floors and a marble surround gas fireplace complete this beautiful room. A Sun Room with ceramic tile is ideal for additional living space or dining room. The master bedroom has hardwood floors, 2 walk-in closets, tub and separate shower. 2 additional bedrooms make this 2200 sq. ft. home appealing to the most discriminating buyer!
This property is off market, which means it's not currently listed for sale or rent on Zillow. This may be different from what's available on other websites or public sources.


