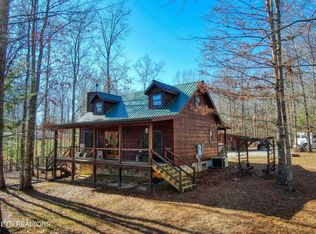Beautiful Cabin on 2.41 ac located in White Oak Equestrian Subdivision. Mill Creek Trail-Head Located within Neighborhood. Ride into the the Big South Fork NR&RA within Minutes. Custom built Cabin with Cathedral Ceilings, Solid Oak Flooring Throughout. 2 & 1/2 Bathrooms have Tile Flooring. Loft has Cork Flooring. Efficient Free-Standing Stove with Stacked Stone. Cozy Kitchen including Island Bar. Appliances included are Refrigerator, Stove and Microwave. Walk-in Utility room comes with Stacked Washer and Dryer.. Cozy Master Bedroom with adjacent Full Bath. Loft with adjacent Full Bath can be utilized as Bedroom, Study or Recreation Room. 36'x12' Barn, including Water & Electric with Walk-in, Storage, and 17'x'12' fully insulated Tack Room. Buyer to Verify all Dimensions. $189,
This property is off market, which means it's not currently listed for sale or rent on Zillow. This may be different from what's available on other websites or public sources.

