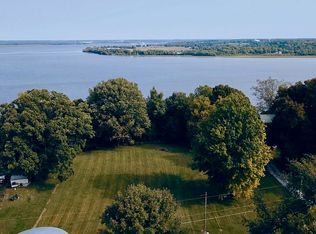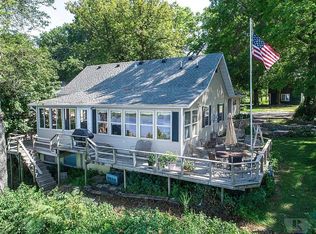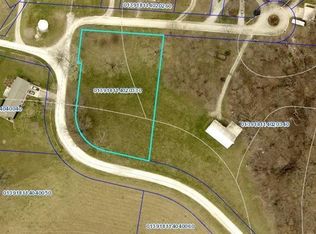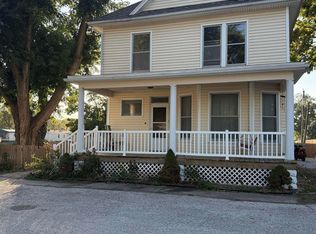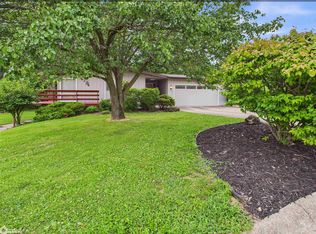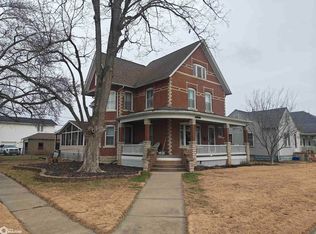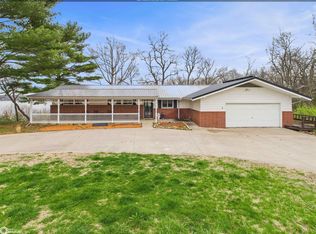Stunning 2-Story Home with Breathtaking River Views! Experience the beauty of riverfront living in this exquisite 2-story home, where every room offers amazing water views. Thoughtfully designed with comfort and elegance in mind, this 4 bed, 2 bath, home features hardwood floors throughout and a custom cherrywood kitchen cabinetry. The spacious primary suite, located upstairs, is a true retreat with a large soaker tub, separate shower, double sinks, and a walk-in closet—all designed to maximize relaxation. The living room’s double-sided gas fireplace adds warmth and charm, creating the perfect space for gatherings. Step outside onto the deck overlooking the river, ideal for enjoying peaceful mornings or entertaining guests. The partially finished walkout basement offers endless potential, while the oversized 2-car attached garage provides ample storage. Major updates include new siding, windows, and roof (replaced 10 years ago), ensuring long-term durability. Plus, enjoy year-round comfort with a brand-new A/C installed in 2024.
Active
$199,900
31 Bluff Park Rd, Montrose, IA 52639
4beds
1,700sqft
Est.:
Single Family Residence
Built in 1900
0.63 Acres Lot
$-- Zestimate®
$118/sqft
$-- HOA
What's special
Double-sided gas fireplaceBreathtaking river viewsDeck overlooking the riverHardwood floorsSpacious primary suiteLarge soaker tubCustom cherrywood kitchen cabinetry
- 261 days |
- 427 |
- 21 |
Zillow last checked: 8 hours ago
Listing updated: August 23, 2025 at 06:01pm
Listed by:
Lisa M Johnson 319-524-9510,
Weichert Realtors-The Massimo Group
Source: NoCoast MLS as distributed by MLS GRID,MLS#: 6324899
Tour with a local agent
Facts & features
Interior
Bedrooms & bathrooms
- Bedrooms: 4
- Bathrooms: 2
- Full bathrooms: 1
- 3/4 bathrooms: 1
Bedroom 2
- Level: Main
Bedroom 3
- Level: Main
Bedroom 4
- Level: Upper
Other
- Level: Main
Dining room
- Level: Main
Other
- Level: Basement
Family room
- Description: Main Level
Kitchen
- Level: Main
Living room
- Level: Main
Heating
- Forced Air
Cooling
- Central Air
Features
- Flooring: Hardwood, Laminate, Tile
- Basement: Full,Partially Finished,Concrete,Walk-Out Access
- Number of fireplaces: 1
- Fireplace features: Double Sided, Family Room, Gas, Living Room
Interior area
- Total interior livable area: 1,700 sqft
Video & virtual tour
Property
Parking
- Total spaces: 2
- Parking features: Attached, Gravel
- Garage spaces: 2
Accessibility
- Accessibility features: None
Features
- Levels: Two
Lot
- Size: 0.63 Acres
- Features: Wooded
Details
- Parcel number: 013918114020250
Construction
Type & style
- Home type: SingleFamily
- Property subtype: Single Family Residence
Materials
- Vinyl Siding
- Roof: Metal
Condition
- Year built: 1900
Utilities & green energy
- Sewer: Public Sewer
- Water: Public
Community & HOA
HOA
- Has HOA: No
- HOA name: SEIA
Location
- Region: Montrose
Financial & listing details
- Price per square foot: $118/sqft
- Annual tax amount: $2,918
- Date on market: 4/29/2025
- Cumulative days on market: 338 days
Estimated market value
Not available
Estimated sales range
Not available
Not available
Price history
Price history
| Date | Event | Price |
|---|---|---|
| 8/15/2025 | Price change | $199,900-11.2%$118/sqft |
Source: | ||
| 4/29/2025 | Price change | $225,000-16.6%$132/sqft |
Source: | ||
| 2/12/2025 | Listed for sale | $269,900$159/sqft |
Source: | ||
Public tax history
Public tax history
Tax history is unavailable.BuyAbility℠ payment
Est. payment
$1,095/mo
Principal & interest
$775
Property taxes
$250
Home insurance
$70
Climate risks
Neighborhood: 52639
Nearby schools
GreatSchools rating
- 4/10Central Lee Elementary SchoolGrades: PK-5Distance: 7 mi
- 8/10Central Lee Middle SchoolGrades: 6-8Distance: 7 mi
- 8/10Central Lee High SchoolGrades: 9-12Distance: 7 mi
- Loading
- Loading
