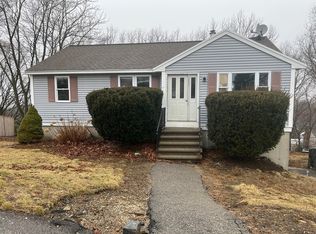Beautiful Raised Ranch style Home in Great conditions in amazing and convenient Blueberry Hills location.Elevated from Main street, this property features a nice and flexible layout.Fully applianced Kitchen overlooking private backyard and connected to a nice deck through a 3 season Fully insulated porch. Formal Dining/living room 3 bedrooms and hardwood floors throughout.Bonus finished and above ground Family room with nice Fireplace that could be used also as an In-law suite .Beautiful landscaped grounds, Sprinkler system and garage under complete this Move in condition Property. Well connected to major Highways and Minutes to Downtown Boston. Charm , Location and Conditions make of this Home a Great value!
This property is off market, which means it's not currently listed for sale or rent on Zillow. This may be different from what's available on other websites or public sources.
