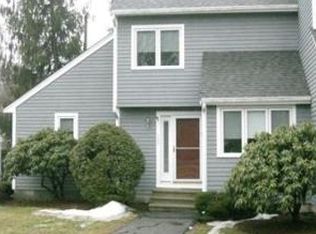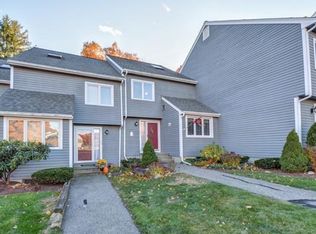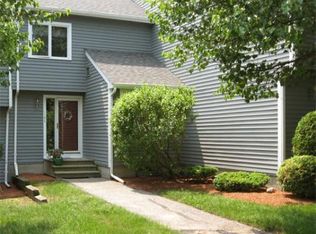THIS ONE HAS A GARAGE!!! 31 Blithewood Ave Unit 905 at HICKORY HILLS ESTATES- BEAUTIFUL 3 BEDROOM 1.5 BATH~BREAKFAST NOOK IN EAT-IN KITCHEN, STAINLESS STEEL APPLIANCES ** DINNING RM, LIVING RM W/ SLIDERS TO BACK DECK AREA ABUTTING WOODS~ GARAGE & FULL BASEMENT~ BRAND NEW HEAT FURNACE ** BRAND NEW CENTRAL AIR***BRAND NEW CARPET THROUGH OUT THE WHOLE HOUSE & STAIRS ***LARGE MASTER BEDROOM ON 3RD LEVEL OR LOFT W/ CATHEDRAL CEILING & SKYLITES, COULD ALSO BE FAMILY RM~*** LARGE BASEMENT THAT COULD BE FINISHED**** IN AN IDEAL LOCATION 10 MINS TO UMASS ~ 7 MIN MASS PIKE ~ T-STATION~ WALKING DISTANCE TO MASS AUDUBON WILDLIFE SANCTUARY~ BEAUTIFULLY MAINTAINED ~ AN EASY COMMUTE TO BOSTON ~ QUICK CLOSING POSSIBLE!!! New carpets please remove shoes when showing!
This property is off market, which means it's not currently listed for sale or rent on Zillow. This may be different from what's available on other websites or public sources.


