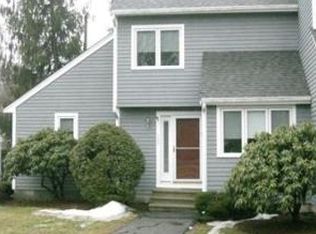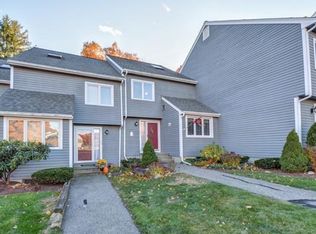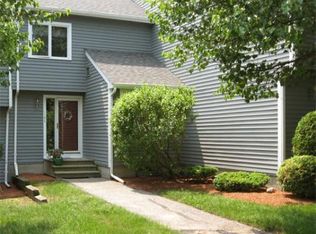Welcome to this fabulous end unit offering 3 levels of beautiful sun filled living space located in the highly desirable Hickory Hill Estates! You're going to adore the bright open feel of this wonderful home offering plenty of room to entertain with an eat in kitchen, dining room, formal family room and beautiful sunken living room that leads to your private deck and large yard! You will also find spacious bedrooms with ample closets and a fabulous third floor loft with dual skylights and stunning knotty pine wainscoting. There is no shortage of storage in the immaculate lower level offering custom built shelving and still plenty of room to create a bonus space! Recent updates include double pane windows and slider, 40g hot water heater, water filtration system and more! This association is well managed and maintained, pet friendly and minutes to the highway, shopping, dining and entertainment! Everything on your wish list is right here! Welcome Home!!
This property is off market, which means it's not currently listed for sale or rent on Zillow. This may be different from what's available on other websites or public sources.


