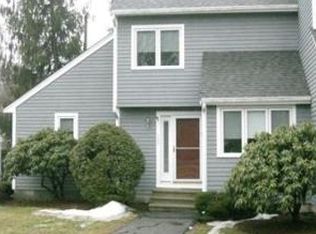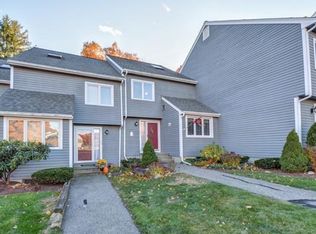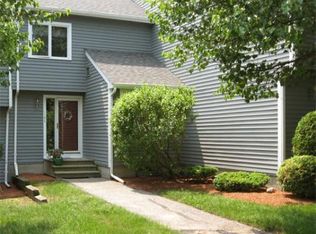This bright and welcoming townhouse offers convenient living in a very well maintained community. Enjoy a spacious layout with natural light, modern finishes, and generous storage. With a park nearby, easy access to major commuter routes, and professionally managed landscaping and snow removal, this home offers stress-free living. Pets are negotiable, making it a flexible choice for all. Don't miss your chance to call this place home! *Rent fee includes Water/Sewer, Trash, Snow Removal, Lawn Maintenance, Parking. *Tenant to pay Electric, Cable/Internet, and Brokerage fee of 1/2 Months Rent
This property is off market, which means it's not currently listed for sale or rent on Zillow. This may be different from what's available on other websites or public sources.


