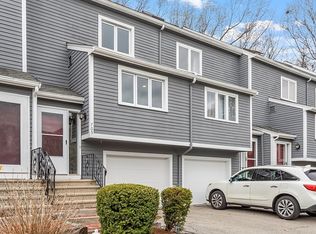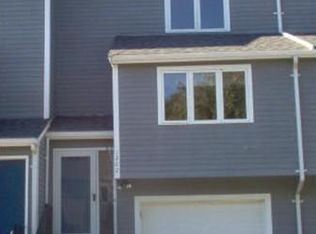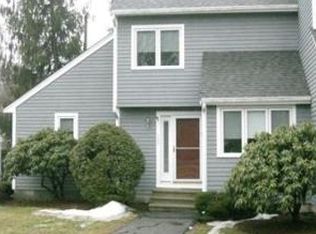Sold for $399,900 on 05/18/23
$399,900
31 Blithewood Ave APT 1204, Worcester, MA 01604
2beds
1,549sqft
Condominium, Townhouse
Built in 1984
-- sqft lot
$414,000 Zestimate®
$258/sqft
$2,387 Estimated rent
Home value
$414,000
$393,000 - $435,000
$2,387/mo
Zestimate® history
Loading...
Owner options
Explore your selling options
What's special
BUYER FINANCING DENIED. Welcome to the only unit available at Hickory Hills! The unit is tastefully decorated and updated. The granite and stainless kitchen offer a dining area and NATURAL GAS cooking. The floor plan is open and inclusive with the dining room and sunken living room contiguous to each other. The living room is fireplaced and offers exterior access to the deck and private rear grounds. Two bedrooms and a full bath complete the second floor.The sumptuous bath has a walk in tile shower with frameless glass doors and granite countertop. There's more! Ascend the stairs to the third level cathedral and skylighted family room. It is a wonderful space to relax or use for additional sleeping space. In unit laundry is housed in the basement near the garage. This complex is situated in close proximity to Umass and offers REASONABLE FEES at only $364/mo.Be a part of everything Worcester has to offer from 10 colleges,2 hospitals, cultural and sporting options including the Woo Sox!
Zillow last checked: 8 hours ago
Listing updated: May 19, 2023 at 02:43am
Listed by:
Lee Joseph 508-847-6017,
Coldwell Banker Realty - Worcester 508-795-7500
Bought with:
Mary Ann Barry
Coldwell Banker Realty - Northborough
Source: MLS PIN,MLS#: 73069513
Facts & features
Interior
Bedrooms & bathrooms
- Bedrooms: 2
- Bathrooms: 2
- Full bathrooms: 1
- 1/2 bathrooms: 1
Primary bedroom
- Features: Walk-In Closet(s), Flooring - Wood
- Level: Second
Bedroom 2
- Features: Closet, Flooring - Wood
- Level: Second
Primary bathroom
- Features: No
Bathroom 1
- Features: Bathroom - Half, Flooring - Stone/Ceramic Tile
- Level: First
Bathroom 2
- Features: Bathroom - Full, Bathroom - With Shower Stall
- Level: Second
Dining room
- Features: Flooring - Wood
- Level: First
Family room
- Features: Skylight, Cathedral Ceiling(s), Ceiling Fan(s), Flooring - Wood
- Level: Third
Kitchen
- Features: Flooring - Stone/Ceramic Tile, Dining Area, Countertops - Stone/Granite/Solid, Recessed Lighting, Stainless Steel Appliances
- Level: First
Living room
- Features: Flooring - Wood, Deck - Exterior, Exterior Access, Sunken
- Level: First
Heating
- Forced Air, Natural Gas
Cooling
- Central Air
Appliances
- Laundry: In Basement, In Unit, Gas Dryer Hookup, Washer Hookup
Features
- Flooring: Wood, Tile
- Has basement: Yes
- Number of fireplaces: 1
- Fireplace features: Living Room
- Common walls with other units/homes: 2+ Common Walls
Interior area
- Total structure area: 1,549
- Total interior livable area: 1,549 sqft
Property
Parking
- Total spaces: 2
- Parking features: Under, Off Street
- Attached garage spaces: 1
- Uncovered spaces: 1
Features
- Patio & porch: Deck
- Exterior features: Deck
Details
- Parcel number: M:34 B:27A L:01204,1793591
- Zoning: 0
Construction
Type & style
- Home type: Townhouse
- Property subtype: Condominium, Townhouse
Materials
- Frame
- Roof: Shingle
Condition
- Year built: 1984
Utilities & green energy
- Electric: Circuit Breakers
- Sewer: Public Sewer
- Water: Public
- Utilities for property: for Gas Range, for Gas Dryer, Washer Hookup
Community & neighborhood
Community
- Community features: Public Transportation, Shopping, Medical Facility, Highway Access, House of Worship, Private School, Public School, University
Location
- Region: Worcester
HOA & financial
HOA
- HOA fee: $364 monthly
- Services included: Water, Sewer, Insurance, Maintenance Structure, Road Maintenance, Maintenance Grounds, Snow Removal, Trash
Price history
| Date | Event | Price |
|---|---|---|
| 5/18/2023 | Sold | $399,900$258/sqft |
Source: MLS PIN #73069513 | ||
| 3/12/2023 | Contingent | $399,900$258/sqft |
Source: MLS PIN #73069513 | ||
| 3/8/2023 | Listed for sale | $399,900$258/sqft |
Source: MLS PIN #73069513 | ||
| 1/14/2023 | Contingent | $399,900$258/sqft |
Source: MLS PIN #73069513 | ||
| 1/10/2023 | Listed for sale | $399,900+56.8%$258/sqft |
Source: MLS PIN #73069513 | ||
Public tax history
| Year | Property taxes | Tax assessment |
|---|---|---|
| 2025 | $5,127 +8.1% | $388,700 +12.7% |
| 2024 | $4,742 +22.2% | $344,900 +27.5% |
| 2023 | $3,880 +9.6% | $270,600 +16.2% |
Find assessor info on the county website
Neighborhood: 01604
Nearby schools
GreatSchools rating
- 4/10Rice Square SchoolGrades: K-6Distance: 1.1 mi
- 3/10Worcester East Middle SchoolGrades: 7-8Distance: 1.5 mi
- 1/10North High SchoolGrades: 9-12Distance: 1.7 mi
Get a cash offer in 3 minutes
Find out how much your home could sell for in as little as 3 minutes with a no-obligation cash offer.
Estimated market value
$414,000
Get a cash offer in 3 minutes
Find out how much your home could sell for in as little as 3 minutes with a no-obligation cash offer.
Estimated market value
$414,000


