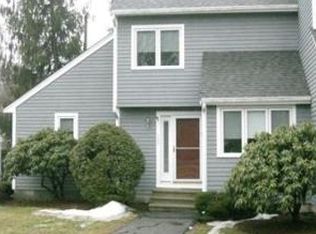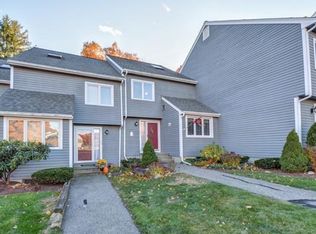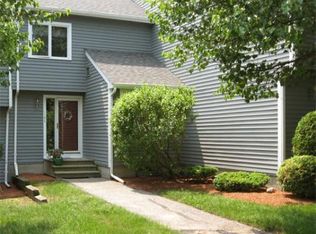This pretty unit has been totally updated with new kitchen, 1st floor all new hardwood floors, freshly painted, Heating and CAC new in 2010, deck replaced in 2010 and re-stained in 2016, new skylights in 3rd floor family room. This is move in condition!! The layout is open concept with sunken LR, Sliders to deck and one of the more private backyards. Kitchen has breakfast area and there is a Formal DR.The 2nd level has 2 BR's and full bath, the 3rd level is big and flexible for home office/ family room. There is a full basement with ample room for storage and laundry facilities. the location is close to major hiways, MA Pike, Route 20, shopping, parks, schools.
This property is off market, which means it's not currently listed for sale or rent on Zillow. This may be different from what's available on other websites or public sources.


