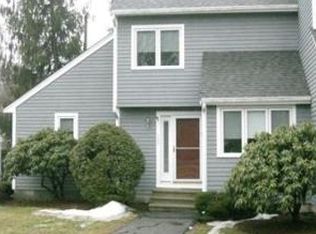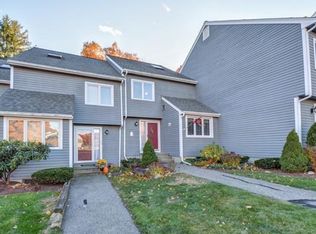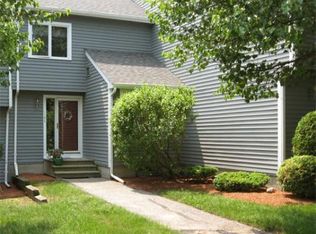Hickory Hill offers this meticulously maintained and updated townhome. Open floor plan with gleaming hardwoods features a step down living room with built-ins and a custom mantle surrounding the wood burning fireplace, glass doors lead to the composite deck overlooking a private wooded setting. A formal dining room with a chair rail opens to the remodeled kitchen featuring natural cherry cabinets, Quartz counter tops, tile backsplash, and a breakfast bar area with a vaulted ceiling. Two generous bedrooms on the second floor plus a full bath. The third floor with a privacy door and skylights is perfect as a 3rd bedroom, office, exercise room or guest area. The recently completed lower level with a walkout to the rear yard is complete with a wet bar and quartz counter tops, ADA compliant full bath with an oversized shower, laundry area and plenty of closets for storage. Perfect location with easy access to the MASS PIKE, UMASS Medical, I-290, route 20 and Lake Quinsigamond.
This property is off market, which means it's not currently listed for sale or rent on Zillow. This may be different from what's available on other websites or public sources.


