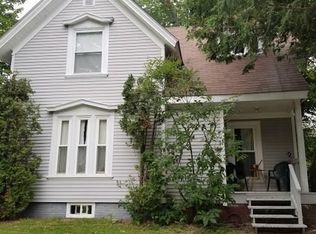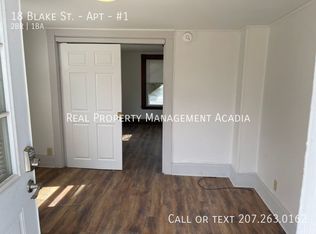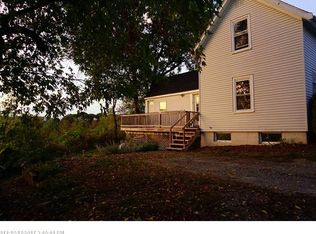Closed
$210,000
31 Blake Street, Brewer, ME 04412
3beds
1,256sqft
Single Family Residence
Built in 1906
6,534 Square Feet Lot
$213,600 Zestimate®
$167/sqft
$2,344 Estimated rent
Home value
$213,600
$145,000 - $312,000
$2,344/mo
Zestimate® history
Loading...
Owner options
Explore your selling options
What's special
Affordable & Updated Where It Counts! This 3-bedroom, 1.5-bath home offers a solid start for anyone looking to build equity. While some cosmetic needs remain, the big-ticket items have already been handled: new siding, gutters, and outdoor lighting enhance curb appeal and efficiency; roof shingles are just 6 years old, and the furnace is only 5. Inside, you'll find new flooring in the entry and updated kitchen, brand new carpet in the living room, primary bedroom, and stairway, plus several newer appliances. Enjoy the newly fenced-in backyard, oversized storage shed, and a back deck perfect for summer evenings. Home also includes a small office and family/dining room, plus first floor laundry. Due to personal circumstances, the seller needs to move quickly—and is passing along significant value to the next owner. Because of that, this home is being sold as-is. Don't miss this opportunity to make it your own and invest in your future!
Zillow last checked: 8 hours ago
Listing updated: August 22, 2025 at 08:56am
Listed by:
Better Homes & Gardens Real Estate/The Masiello Group sallybilancia@masiello.com
Bought with:
Realty of Maine
Realty of Maine
Source: Maine Listings,MLS#: 1630214
Facts & features
Interior
Bedrooms & bathrooms
- Bedrooms: 3
- Bathrooms: 2
- Full bathrooms: 1
- 1/2 bathrooms: 1
Primary bedroom
- Level: Second
- Area: 148.5 Square Feet
- Dimensions: 13.5 x 11
Bedroom 2
- Level: Second
- Area: 132.25 Square Feet
- Dimensions: 11.5 x 11.5
Bedroom 3
- Features: Closet
- Level: Second
- Area: 110 Square Feet
- Dimensions: 11 x 10
Family room
- Level: First
- Area: 126 Square Feet
- Dimensions: 14 x 9
Kitchen
- Level: First
- Area: 175.5 Square Feet
- Dimensions: 13.5 x 13
Living room
- Level: First
- Area: 169 Square Feet
- Dimensions: 13 x 13
Office
- Features: Closet
- Level: First
- Area: 63.75 Square Feet
- Dimensions: 8.5 x 7.5
Heating
- Forced Air
Cooling
- Window Unit(s)
Appliances
- Included: Dishwasher, Dryer, Microwave, Electric Range, Refrigerator, Washer
Features
- Attic, Bathtub, Shower
- Flooring: Carpet, Laminate, Vinyl, Wood
- Basement: Exterior Entry,Interior Entry,Full,Sump Pump,Unfinished
- Number of fireplaces: 1
Interior area
- Total structure area: 1,256
- Total interior livable area: 1,256 sqft
- Finished area above ground: 1,256
- Finished area below ground: 0
Property
Parking
- Parking features: Gravel, 1 - 4 Spaces, Off Street
Features
- Patio & porch: Deck
Lot
- Size: 6,534 sqft
- Features: City Lot, Near Shopping, Neighborhood, Level, Rolling Slope
Details
- Additional structures: Shed(s)
- Parcel number: BRERM29L12
- Zoning: HDR
- Other equipment: Internet Access Available
Construction
Type & style
- Home type: SingleFamily
- Architectural style: Cape Cod
- Property subtype: Single Family Residence
Materials
- Wood Frame, Vinyl Siding
- Foundation: Block
- Roof: Shingle
Condition
- Year built: 1906
Utilities & green energy
- Electric: Circuit Breakers
- Sewer: Public Sewer
- Water: Public
Community & neighborhood
Location
- Region: Brewer
Other
Other facts
- Road surface type: Paved
Price history
| Date | Event | Price |
|---|---|---|
| 8/22/2025 | Sold | $210,000+5.5%$167/sqft |
Source: | ||
| 7/29/2025 | Pending sale | $199,000$158/sqft |
Source: | ||
| 7/14/2025 | Contingent | $199,000$158/sqft |
Source: | ||
| 7/12/2025 | Listed for sale | $199,000+10.6%$158/sqft |
Source: | ||
| 8/11/2022 | Sold | $180,000+12.6%$143/sqft |
Source: | ||
Public tax history
| Year | Property taxes | Tax assessment |
|---|---|---|
| 2024 | $2,647 +19.1% | $140,800 +27.3% |
| 2023 | $2,223 +3.8% | $110,600 +17.5% |
| 2022 | $2,141 | $94,100 |
Find assessor info on the county website
Neighborhood: 04412
Nearby schools
GreatSchools rating
- 7/10Brewer Community SchoolGrades: PK-8Distance: 1 mi
- 4/10Brewer High SchoolGrades: 9-12Distance: 0.2 mi

Get pre-qualified for a loan
At Zillow Home Loans, we can pre-qualify you in as little as 5 minutes with no impact to your credit score.An equal housing lender. NMLS #10287.


