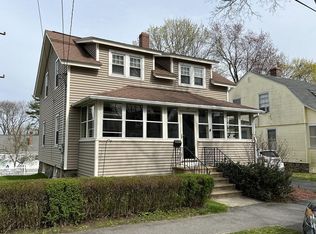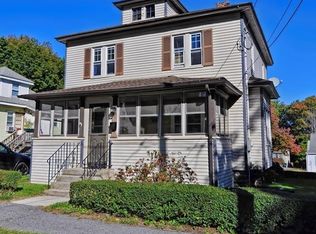Cape style home First level features a living room, kitchen, two bedrooms and a full bathroom, third bedroom located on the second floor, hardwood floors, Basement is finished with an additional finished room and a bath with washer & dryer. This home is perfect for a first time home buyer. Leveled backyard complements this home. Very convenient location to schools, shopping and within minutes to highways and Worcester Airport. Sale is subject to sellers finding suitable housing. Actively looking. All showings are subject to the state's COVID-19 orders, recommendations, guidance, and all CDC and local health mandates and/or guidance regarding listing showings.
This property is off market, which means it's not currently listed for sale or rent on Zillow. This may be different from what's available on other websites or public sources.

