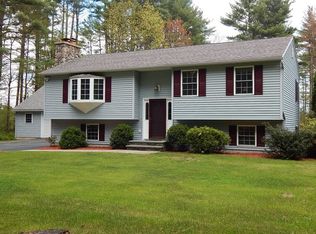Motivated Seller !!! New Price for this Spacious Raised Ranch with 3 Bedroom, 2 full Baths, Sitting on a 1.02 Ac Level Lot. This Home Features a Open Concept Living Room, Kitchen/Dining with Slider Leading onto a Gorgeous Tier Deck Overlooking In-Ground Pool. Pool is Fenced in for Safety and Pets. Enjoy the Hot Tub located within the Gazebo. Master Bedroom Offers Updated Master Bath with Double Sinks and Jet Tub for Great Relaxation. The Finished Lower Level has Two Bonus Rooms that Could be Used as a Family Room, Office or 4th Bedroom. Large Detached 2 Car Garage and Plenty of Parking. Did I mention the Solar Panels on the Roof to Lower your Electric Bill. Pick you own Peaches From the Fruit Tress in the Front yard. Come Take a Look at this Home in a Sought out Neighborhood !! Listing Agent is related to Seller.
This property is off market, which means it's not currently listed for sale or rent on Zillow. This may be different from what's available on other websites or public sources.
