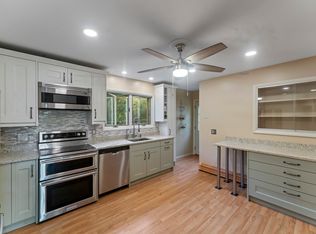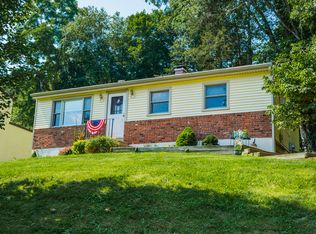Sold for $340,000
$340,000
31 Blackberry Road, Danbury, CT 06811
3beds
1,444sqft
Single Family Residence
Built in 1962
8,712 Square Feet Lot
$509,900 Zestimate®
$235/sqft
$3,125 Estimated rent
Home value
$509,900
$479,000 - $540,000
$3,125/mo
Zestimate® history
Loading...
Owner options
Explore your selling options
What's special
Highest and best by 9/3 at noon! Welcome to this inviting 3-bedroom, 1-bath Ranch home located in the highly sought-after Candlewood Lake Community, Pleasant Acres. Step inside to discover a large country eat-in kitchen, complete with a casual dining area, ceiling fan, abundance of cabinets, counters and custom built-ins. The formal dining room seamlessly flows into the family room, where a cozy brick fireplace with a hearth and mantle creates a warm and welcoming ambiance. Gleaming hardwood floors are found in the living room, which is also enhanced by a wood-burning stove, adding to the home's inviting atmosphere. Three generously sized bedrooms with ample closet space, while a full bath and extra closet space enhance functionality. The lower level presents a fantastic opportunity for future customization-perfect for a home gym, office, or den with some extra TLC. Situated with a paved driveway, this property features two oversize garages and a level lawn backyard with a sprawling deck featuring a convenient ramp. As part of the Pleasant Acres community, you'll have access to a beautiful white sandy beach and, when available, convenient boat slips are available for additional charge. This home combines old-world character with New England charm, making it a perfect retreat. Don't miss your chance to own this gem in Candlewood Lake.
Zillow last checked: 8 hours ago
Listing updated: December 27, 2024 at 05:55pm
Listed by:
Lorraine Amaral 203-702-3917,
William Pitt Sotheby's Int'l 203-796-7700
Bought with:
Skavarat Whalen, RES.0722610
Pinto Real Estate Group LLC
Source: Smart MLS,MLS#: 24041676
Facts & features
Interior
Bedrooms & bathrooms
- Bedrooms: 3
- Bathrooms: 1
- Full bathrooms: 1
Primary bedroom
- Features: Hardwood Floor
- Level: Main
- Area: 131.67 Square Feet
- Dimensions: 9.9 x 13.3
Bedroom
- Features: Hardwood Floor
- Level: Main
- Area: 102.83 Square Feet
- Dimensions: 9.1 x 11.3
Bedroom
- Features: Hardwood Floor
- Level: Main
- Area: 86.45 Square Feet
- Dimensions: 9.1 x 9.5
Dining room
- Features: Ceiling Fan(s), Combination Liv/Din Rm, Wall/Wall Carpet
- Level: Main
- Area: 252.54 Square Feet
- Dimensions: 13.8 x 18.3
Family room
- Features: Bookcases, Wood Stove, Hardwood Floor
- Level: Main
- Area: 202.41 Square Feet
- Dimensions: 11.7 x 17.3
Great room
- Features: Sliders, Laminate Floor
- Level: Lower
- Area: 154 Square Feet
- Dimensions: 11 x 14
Kitchen
- Features: Balcony/Deck, Built-in Features, Ceiling Fan(s), Dining Area, Laminate Floor
- Level: Main
- Area: 319.78 Square Feet
- Dimensions: 11.8 x 27.1
Living room
- Features: Ceiling Fan(s), Combination Liv/Din Rm, Dining Area, Fireplace, Wall/Wall Carpet
- Level: Main
- Area: 258.06 Square Feet
- Dimensions: 13.8 x 18.7
Other
- Features: Laminate Floor
- Level: Lower
- Area: 99.4 Square Feet
- Dimensions: 7.1 x 14
Heating
- Hot Water, Oil
Cooling
- Ceiling Fan(s), Window Unit(s)
Appliances
- Included: Electric Range, Microwave, Refrigerator, Dishwasher, Washer, Dryer, Water Heater
- Laundry: Lower Level
Features
- Wired for Data, Open Floorplan
- Windows: Thermopane Windows
- Basement: Full,Storage Space,Garage Access,Interior Entry,Partially Finished
- Attic: Storage,Pull Down Stairs
- Number of fireplaces: 1
Interior area
- Total structure area: 1,444
- Total interior livable area: 1,444 sqft
- Finished area above ground: 1,444
Property
Parking
- Total spaces: 2
- Parking features: Attached
- Attached garage spaces: 2
Accessibility
- Accessibility features: Accessible Approach with Ramp
Features
- Patio & porch: Deck
- Waterfront features: Walk to Water, Dock or Mooring, Beach Access, Water Community
Lot
- Size: 8,712 sqft
- Features: Few Trees, Level, Sloped
Details
- Parcel number: 78270
- Zoning: RA20
Construction
Type & style
- Home type: SingleFamily
- Architectural style: Ranch
- Property subtype: Single Family Residence
Materials
- Vinyl Siding
- Foundation: Concrete Perimeter
- Roof: Asphalt
Condition
- New construction: No
- Year built: 1962
Utilities & green energy
- Sewer: Septic Tank
- Water: Public
Green energy
- Energy efficient items: Thermostat, Windows
Community & neighborhood
Community
- Community features: Golf, Health Club, Lake, Library, Medical Facilities, Park, Playground, Shopping/Mall
Location
- Region: Danbury
- Subdivision: Candlewood Lake
HOA & financial
HOA
- Has HOA: Yes
- HOA fee: $100 annually
- Amenities included: Lake/Beach Access
- Services included: Road Maintenance
Price history
| Date | Event | Price |
|---|---|---|
| 12/27/2024 | Sold | $340,000$235/sqft |
Source: | ||
| 11/13/2024 | Pending sale | $340,000$235/sqft |
Source: | ||
| 10/22/2024 | Price change | $340,000-2.9%$235/sqft |
Source: | ||
| 10/7/2024 | Pending sale | $350,000$242/sqft |
Source: | ||
| 8/28/2024 | Listed for sale | $350,000$242/sqft |
Source: | ||
Public tax history
| Year | Property taxes | Tax assessment |
|---|---|---|
| 2025 | $6,450 +2.3% | $258,090 |
| 2024 | $6,308 +4.8% | $258,090 |
| 2023 | $6,021 +17.4% | $258,090 +42% |
Find assessor info on the county website
Neighborhood: 06811
Nearby schools
GreatSchools rating
- 5/10Great Plain SchoolGrades: K-5Distance: 1.2 mi
- 2/10Broadview Middle SchoolGrades: 6-8Distance: 1.9 mi
- 2/10Danbury High SchoolGrades: 9-12Distance: 1.6 mi
Schools provided by the listing agent
- High: Danbury
Source: Smart MLS. This data may not be complete. We recommend contacting the local school district to confirm school assignments for this home.
Get pre-qualified for a loan
At Zillow Home Loans, we can pre-qualify you in as little as 5 minutes with no impact to your credit score.An equal housing lender. NMLS #10287.
Sell with ease on Zillow
Get a Zillow Showcase℠ listing at no additional cost and you could sell for —faster.
$509,900
2% more+$10,198
With Zillow Showcase(estimated)$520,098

