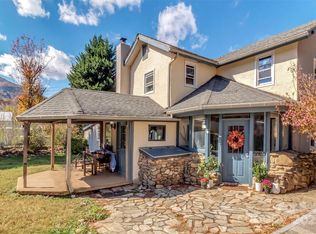Closed
$495,000
31 Black Branch Rd, Canton, NC 28716
3beds
1,215sqft
Single Family Residence
Built in 1940
8.23 Acres Lot
$470,600 Zestimate®
$407/sqft
$1,598 Estimated rent
Home value
$470,600
$438,000 - $504,000
$1,598/mo
Zestimate® history
Loading...
Owner options
Explore your selling options
What's special
Your perfect dream homestead, mini farm or peaceful retreat is right here. Nestled in the serene foothills of the Blue Ridge Parkway, this remarkable 8+acre property offers a blend of modern comforts and rustic charm. The property boasts fenced rolling pasture, a peaceful creek, a 2-story powered workshop (new roof), 2-story storage barn, tool barn/horse staple, and super sized treehouse too! The updated 3 bedrooms, 1.5 baths farmhouse combines vintage appeal with modern upgrades, including geothermal heat pump, new septic system, quartz countertops, metal roof, front and back covered porch, patios for barn fire, grill, and hot tub. It's oversized primary bedroom with a private porch upstairs is not included in square footage due to ceiling height of 6'10". And don't forget the wooded hill with potential for a second home on the ridge, showcasing jaw-dropping mountain view of the Cold Mountain. Whether you're looking for a working farm or a personal paradise, this property has it all.
Zillow last checked: 8 hours ago
Listing updated: July 02, 2025 at 08:59am
Listing Provided by:
Joka Daly joka.daly@allentate.com,
Howard Hanna Beverly-Hanks Waynesville
Bought with:
Pamela Williams
Howard Hanna Beverly-Hanks Waynesville
Source: Canopy MLS as distributed by MLS GRID,MLS#: 4208487
Facts & features
Interior
Bedrooms & bathrooms
- Bedrooms: 3
- Bathrooms: 2
- Full bathrooms: 1
- 1/2 bathrooms: 1
- Main level bedrooms: 2
Primary bedroom
- Level: Upper
- Area: 335.94 Square Feet
- Dimensions: 31' 3" X 10' 9"
Living room
- Level: Main
- Area: 233.38 Square Feet
- Dimensions: 18' 8" X 12' 6"
Heating
- Central, Geothermal, Heat Pump
Cooling
- Central Air, Geothermal
Appliances
- Included: Dishwasher, Dryer, Electric Range, Microwave, Refrigerator, Washer, Washer/Dryer
- Laundry: Mud Room, Main Level
Features
- Attic Other
- Flooring: Tile, Wood
- Doors: French Doors, Screen Door(s), Storm Door(s)
- Has basement: No
- Attic: Other
- Fireplace features: Gas Log, Living Room
Interior area
- Total structure area: 1,215
- Total interior livable area: 1,215 sqft
- Finished area above ground: 1,215
- Finished area below ground: 0
Property
Parking
- Parking features: Driveway
- Has uncovered spaces: Yes
Accessibility
- Accessibility features: Two or More Access Exits
Features
- Levels: One and One Half
- Stories: 1
- Patio & porch: Front Porch, Patio, Porch, Rear Porch
- Exterior features: Fire Pit, Other - See Remarks
- Has spa: Yes
- Spa features: Heated
- Fencing: Fenced
- Has view: Yes
- View description: Long Range, Mountain(s), Year Round
- Waterfront features: Creek/Stream
Lot
- Size: 8.23 Acres
- Features: Cleared, Hilly, Level, Pasture, Wooded, Views
Details
- Additional structures: Barn(s), Outbuilding, Workshop
- Parcel number: 8664001973
- Zoning: RES
- Special conditions: Standard
- Other equipment: Fuel Tank(s)
- Horse amenities: Barn
Construction
Type & style
- Home type: SingleFamily
- Architectural style: Farmhouse
- Property subtype: Single Family Residence
Materials
- Vinyl
- Foundation: Crawl Space
- Roof: Metal
Condition
- New construction: No
- Year built: 1940
Utilities & green energy
- Sewer: Septic Installed
- Water: Well
- Utilities for property: Electricity Connected, Propane
Community & neighborhood
Location
- Region: Canton
- Subdivision: none
Other
Other facts
- Listing terms: Cash,Conventional,FHA,USDA Loan,VA Loan
- Road surface type: Gravel
Price history
| Date | Event | Price |
|---|---|---|
| 6/30/2025 | Sold | $495,000-5.7%$407/sqft |
Source: | ||
| 3/4/2025 | Price change | $525,000-1.9%$432/sqft |
Source: | ||
| 2/15/2025 | Price change | $535,000-2.7%$440/sqft |
Source: | ||
| 12/20/2024 | Listed for sale | $550,000+292.9%$453/sqft |
Source: | ||
| 3/8/2005 | Sold | $140,000$115/sqft |
Source: Public Record Report a problem | ||
Public tax history
| Year | Property taxes | Tax assessment |
|---|---|---|
| 2024 | $1,468 | $201,400 |
| 2023 | $1,468 +2.1% | $201,400 |
| 2022 | $1,438 | $201,400 |
Find assessor info on the county website
Neighborhood: 28716
Nearby schools
GreatSchools rating
- 5/10Bethel ElementaryGrades: K-5Distance: 4.2 mi
- 5/10Bethel MiddleGrades: 6-8Distance: 4.1 mi
- 8/10Pisgah HighGrades: 9-12Distance: 5 mi
Schools provided by the listing agent
- Elementary: Bethel
- Middle: Bethel
- High: Pisgah
Source: Canopy MLS as distributed by MLS GRID. This data may not be complete. We recommend contacting the local school district to confirm school assignments for this home.
Get pre-qualified for a loan
At Zillow Home Loans, we can pre-qualify you in as little as 5 minutes with no impact to your credit score.An equal housing lender. NMLS #10287.
