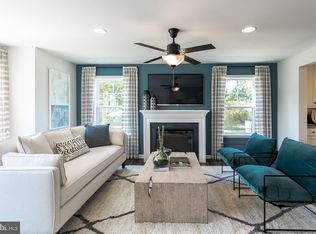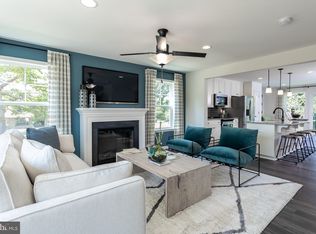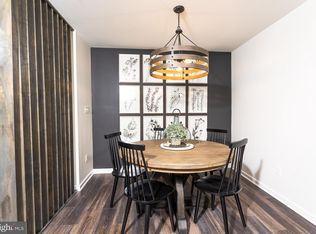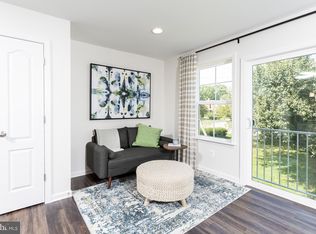Sold for $298,855 on 04/18/25
$298,855
31 Bitsy Rd, Inwood, WV 25428
3beds
1,890sqft
Townhouse
Built in 2025
1,742.4 Square Feet Lot
$309,100 Zestimate®
$158/sqft
$1,979 Estimated rent
Home value
$309,100
$278,000 - $343,000
$1,979/mo
Zestimate® history
Loading...
Owner options
Explore your selling options
What's special
Welcome to the YORK II in South Brook! This 3 level townhome features a fully finished recreation room with a full bath, 1 car garage and large coat closet. On the main level, you'll find an open concept layout with an 8ft kitchen island, upgraded cabinets, countertops and stainless steel Whirlpool appliances. With a large living room at the front of the home, lets in loads of natural light. This main level also includes a half bath. On the 3rd floor we have 3 bedrooms, 2 full baths, and laundry for added convenience. The best part, this home includes an 8ft Morning Room that adds to each level with extra space for every lifestyle. Now selling in Phase 2 of South Brook! Don't miss the chance to build your own York II in the desirable South Berkeley area! *Photos may not be of actual home. Photos may be of similar home/floorplan if home is under construction or if this is a base price listing.
Zillow last checked: 8 hours ago
Listing updated: June 26, 2025 at 08:02am
Listed by:
Brittany Newman 240-457-9391,
DRB Group Realty, LLC,
Co-Listing Agent: Brandon Myers 240-291-8198,
DRB Group Realty, LLC
Bought with:
Aaron Martin Snider, WV0030686
Real Property Solutions, LLC
Source: Bright MLS,MLS#: WVBE2035246
Facts & features
Interior
Bedrooms & bathrooms
- Bedrooms: 3
- Bathrooms: 4
- Full bathrooms: 3
- 1/2 bathrooms: 1
- Main level bathrooms: 1
Primary bedroom
- Features: Flooring - Carpet
- Level: Upper
- Area: 238 Square Feet
- Dimensions: 17 X 14
Bedroom 2
- Features: Flooring - Carpet
- Level: Upper
- Area: 117 Square Feet
- Dimensions: 9 X 13
Bedroom 3
- Features: Flooring - Carpet
- Level: Upper
- Area: 130 Square Feet
- Dimensions: 10 X 13
Bedroom 4
- Features: Flooring - Carpet
- Level: Upper
- Area: 110 Square Feet
- Dimensions: 10 X 11
Dining room
- Features: Flooring - Vinyl
- Level: Main
- Area: 140 Square Feet
- Dimensions: 10 X 14
Family room
- Features: Flooring - Carpet
- Level: Main
- Area: 210 Square Feet
- Dimensions: 15 X 14
Kitchen
- Features: Flooring - Vinyl
- Level: Main
- Area: 140 Square Feet
- Dimensions: 10 X 14
Study
- Features: Flooring - Carpet
- Level: Main
- Area: 100 Square Feet
- Dimensions: 10 X 10
Heating
- Programmable Thermostat, Electric
Cooling
- Central Air, Programmable Thermostat, Electric
Appliances
- Included: Refrigerator, Microwave, Dishwasher, Disposal, Stainless Steel Appliance(s), Oven/Range - Electric, Electric Water Heater
Features
- Open Floorplan, Kitchen Island, Family Room Off Kitchen, Combination Kitchen/Living, Walk-In Closet(s), Recessed Lighting, Combination Dining/Living, Kitchen - Country
- Has basement: No
- Has fireplace: No
Interior area
- Total structure area: 1,890
- Total interior livable area: 1,890 sqft
- Finished area above ground: 1,890
- Finished area below ground: 0
Property
Parking
- Total spaces: 1
- Parking features: Garage Faces Front, Attached
- Attached garage spaces: 1
Accessibility
- Accessibility features: None
Features
- Levels: Three
- Stories: 3
- Patio & porch: Deck
- Exterior features: Street Lights, Sidewalks
- Pool features: None
Lot
- Size: 1,742 sqft
Details
- Additional structures: Above Grade, Below Grade
- Parcel number: NO TAX RECORD
- Zoning: RESIDENTIAL
- Special conditions: Standard
Construction
Type & style
- Home type: Townhouse
- Architectural style: Traditional
- Property subtype: Townhouse
Materials
- Vinyl Siding
- Foundation: Slab
- Roof: Architectural Shingle
Condition
- Excellent
- New construction: Yes
- Year built: 2025
Details
- Builder model: YORK II GARAGE
- Builder name: DRB Homes
Utilities & green energy
- Sewer: Public Sewer
- Water: Public
Community & neighborhood
Location
- Region: Inwood
- Subdivision: South Brook
- Municipality: INWOOD
HOA & financial
HOA
- Has HOA: Yes
- HOA fee: $51 monthly
- Amenities included: Common Grounds, Tot Lots/Playground, Dog Park
Other
Other facts
- Listing agreement: Exclusive Right To Sell
- Ownership: Fee Simple
Price history
| Date | Event | Price |
|---|---|---|
| 4/18/2025 | Sold | $298,855-2%$158/sqft |
Source: | ||
| 3/31/2025 | Pending sale | $305,000$161/sqft |
Source: | ||
| 12/3/2024 | Listed for sale | $305,000$161/sqft |
Source: | ||
Public tax history
Tax history is unavailable.
Neighborhood: 25428
Nearby schools
GreatSchools rating
- NAValley View Elementary SchoolGrades: PK-2Distance: 1.2 mi
- 5/10Musselman Middle SchoolGrades: 6-8Distance: 2 mi
- 8/10Musselman High SchoolGrades: 9-12Distance: 1.5 mi
Schools provided by the listing agent
- Elementary: Valley View
- Middle: Musselman
- High: Musselman
- District: Berkeley County Schools
Source: Bright MLS. This data may not be complete. We recommend contacting the local school district to confirm school assignments for this home.

Get pre-qualified for a loan
At Zillow Home Loans, we can pre-qualify you in as little as 5 minutes with no impact to your credit score.An equal housing lender. NMLS #10287.
Sell for more on Zillow
Get a free Zillow Showcase℠ listing and you could sell for .
$309,100
2% more+ $6,182
With Zillow Showcase(estimated)
$315,282


