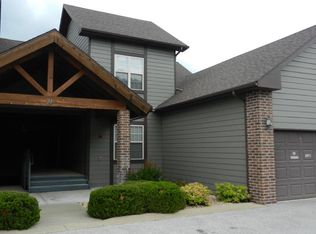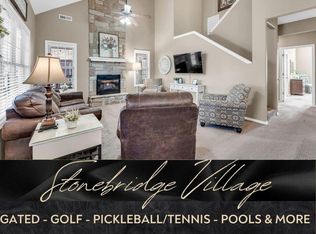Enjoy the privacy & beauty of gated golf course living at Stonebridge. Peaceful and Unique setting- adjacent to Fairway's picnic area providing privacy and space- no building right next door. Lower level condo including floor to ceiling stone gas fireplace w/ blower and wrap around screened patio. Come home to 2 BR, 2 BA, 1 Car garage, living & master bedroom both access the outdoor screened living space. All amenities of StoneBridge available here: golf, tennis, swimming pools, fishing lake, playgrounds. 1yr home warranty offered. Furnishing negotiable. Special Assessments paid at time of close.
This property is off market, which means it's not currently listed for sale or rent on Zillow. This may be different from what's available on other websites or public sources.

