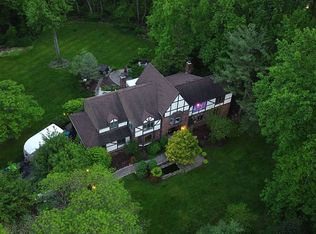You will know you have found the one when you walk through the front door! This meticulously maintained 4,713 sq. foot center hall colonial in the Fox Fell neighborhood of Tewksbury Township has everything you could want. The inviting foyer leads to a formal Dining Room, Living Room with French doors, and a 2 story wood paneled Library/Office with Palladian window & gas fireplace. As you enter the stunning kitchen imagine yourself preparing gourmet meals for all. The totally renovated custom kitchen includes cherry cupboards, 2 Viking SS ovens, Subzero refrigerator, oversize center island w/granite countertops, hand painted ceramic tile backsplash, 3 Franke sinks, wet bar, and custom glass front cabinets w/ lighting. The kitchen opens to a large Family Room with an impressive 2 story brick fireplace, a cathedral ceiling & doors leading to a 48x12 ft deck. 9 foot ceilings and hardwood floors where shown complete the first floor. Upstairs there are 4 large Bedrooms as well as 2 bathrooms each with double sinks. The Master bathroom includes a stall shower, Jacuzzi tub as well as a skylight. A second staircase leads to a 5th Bedroom or in-law/nanny suite with full bath. The finished lower level is walkout with a kitchenette. Numerous updates include 3 zone economical gas HVAC, new roof 2014, new deck 2012, new well pump, irrigation system, professional landscaping with brick sidewalks, security system, central vacuum & new 5BR septic 2018. The house backs to 28 acres of wooded preserved land for a feeling of privacy yet the advantage of living in a neighborhood. All this plus Blue Ribbon Schools, easy access to I-78, NYC train or Newark Airport.
This property is off market, which means it's not currently listed for sale or rent on Zillow. This may be different from what's available on other websites or public sources.
