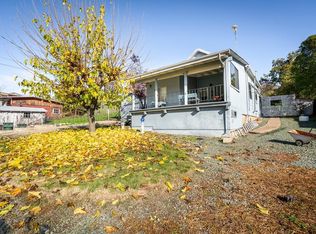Closed
$440,000
31 Bernardis St, Sutter Creek, CA 95685
3beds
1,456sqft
Single Family Residence
Built in 1975
6,969.6 Square Feet Lot
$440,600 Zestimate®
$302/sqft
$2,174 Estimated rent
Home value
$440,600
$419,000 - $463,000
$2,174/mo
Zestimate® history
Loading...
Owner options
Explore your selling options
What's special
This delightful one-story home is just a short walk from the charming shops, restaurants, and activities of downtown Sutter Creek. Offering both comfort and convenience, this property is perfect for those looking to enjoy a relaxed lifestyle. Step inside to find solid oak doors and low-maintenance flooring throughout the living areas. Cozy up in the colder months with the Thelin-Thompson wood stove, adding warmth and character to the space. Outside, a covered patio creates the perfect setting for entertaining year-round, whether you're hosting summer barbecues or enjoying a quiet winter evening. A standout feature of this home is the 18'x18' shop, offering endless possibilities! Use it as a workshop, exercise room, extra storage, or possibly convert it into an additional dwelling unit. Additional highlights include: Newer roof (just over a year old), shutters on windows for added style and privacy, prime location close to all the action. Don't miss this rare opportunity to own a charming home in an unbeatable location! Schedule a showing today.
Zillow last checked: 8 hours ago
Listing updated: July 02, 2025 at 09:34am
Listed by:
Crystal Labarre DRE #02209453 209-781-6308,
Nick Sadek Sotheby's International Realty,
Rosalie Escamilla DRE #01322512 209-304-0004,
Rosalie Escamilla Real Estate
Bought with:
Kristina Gold, DRE #02122372
KW Sac Metro
Source: MetroList Services of CA,MLS#: 225021513Originating MLS: MetroList Services, Inc.
Facts & features
Interior
Bedrooms & bathrooms
- Bedrooms: 3
- Bathrooms: 2
- Full bathrooms: 2
Dining room
- Features: Bar
Kitchen
- Features: Synthetic Counter
Heating
- Central, Wood Stove
Cooling
- Central Air
Appliances
- Included: Range Hood, Dishwasher, Free-Standing Electric Range, Dryer, Washer
- Laundry: Cabinets, Ground Floor, Inside Room
Features
- Flooring: Carpet, Simulated Wood, Linoleum
- Has fireplace: No
Interior area
- Total interior livable area: 1,456 sqft
Property
Parking
- Total spaces: 2
- Parking features: Covered, Driveway
- Carport spaces: 2
- Has uncovered spaces: Yes
Features
- Stories: 1
- Exterior features: Covered Courtyard
- Fencing: Back Yard,Partial,Wood
Lot
- Size: 6,969 sqft
- Features: Dead End, Landscape Back
Details
- Additional structures: Workshop
- Parcel number: 018091029000
- Zoning description: Residential
- Special conditions: Standard
Construction
Type & style
- Home type: SingleFamily
- Property subtype: Single Family Residence
Materials
- Block, Brick, Wood
- Foundation: Raised
- Roof: Composition
Condition
- Year built: 1975
Utilities & green energy
- Sewer: Public Sewer
- Water: Public
- Utilities for property: Public, Electric, Internet Available, Natural Gas Connected
Community & neighborhood
Location
- Region: Sutter Creek
Other
Other facts
- Road surface type: Paved
Price history
| Date | Event | Price |
|---|---|---|
| 7/1/2025 | Sold | $440,000-2.2%$302/sqft |
Source: MetroList Services of CA #225021513 | ||
| 6/2/2025 | Pending sale | $450,000$309/sqft |
Source: MetroList Services of CA #225021513 | ||
| 5/9/2025 | Price change | $450,000-9.8%$309/sqft |
Source: MetroList Services of CA #225021513 | ||
| 4/19/2025 | Listed for sale | $499,000$343/sqft |
Source: MetroList Services of CA #225021513 | ||
Public tax history
| Year | Property taxes | Tax assessment |
|---|---|---|
| 2025 | $1,027 +2% | $108,609 +2% |
| 2024 | $1,007 +2.1% | $106,481 +2% |
| 2023 | $986 +2% | $104,394 +4% |
Find assessor info on the county website
Neighborhood: 95685
Nearby schools
GreatSchools rating
- 6/10Sutter Creek Elementary SchoolGrades: K-6Distance: 0.5 mi
- 3/10Ione Junior High SchoolGrades: 6-8Distance: 3.4 mi
- 9/10Amador High SchoolGrades: 9-12Distance: 0.5 mi

Get pre-qualified for a loan
At Zillow Home Loans, we can pre-qualify you in as little as 5 minutes with no impact to your credit score.An equal housing lender. NMLS #10287.
