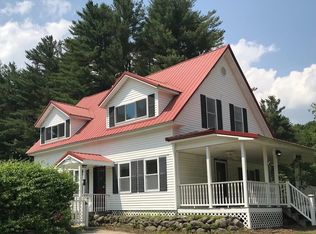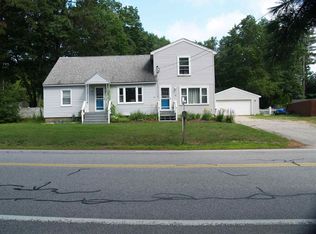Stunning finishes, practical design & check out the rooms sizes! Master bdrm on one end, kids rooms on the other. Center of the house is open concept living room, dining room, kitchen, w/cathedral ceilings and solid oak flrs, maple cabinets w/cherry finish, full overlay doors, crown molding, granite counters, fully applianced kitchen,master suite has 2 walk in closets, finished LL has full bath and 17x22 family room w/9' ceilings and walk out to private bckyd. Must see this one one of a kind!
This property is off market, which means it's not currently listed for sale or rent on Zillow. This may be different from what's available on other websites or public sources.

