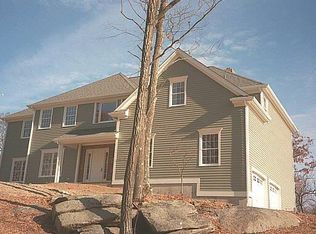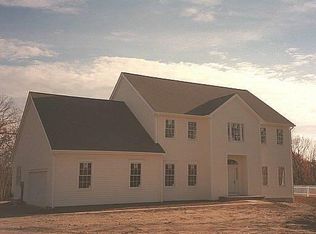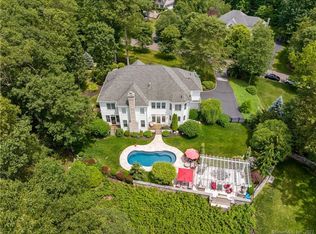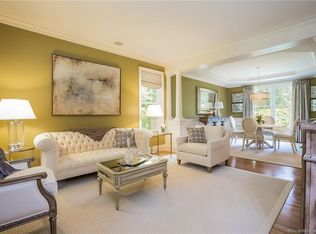Sold for $1,050,000
$1,050,000
31 Beech Tree Lane, Monroe, CT 06468
4beds
4,642sqft
Single Family Residence
Built in 2002
2.09 Acres Lot
$1,150,100 Zestimate®
$226/sqft
$6,371 Estimated rent
Home value
$1,150,100
$1.06M - $1.25M
$6,371/mo
Zestimate® history
Loading...
Owner options
Explore your selling options
What's special
Stunning and Immaculate Colonial on 2+ Acre Wooded Lot with Privacy in Sought After Monroe Culdesac Neighborhood! With an Outstanding Floorplan and Lush Outdoor Oasis, this 4 bedroom, 4.5 bath luxury residence offers a blend of Elegance and Contemporary comfort that will Surely Impress. The main living areas flow seamlessly, allowing for effortless entertaining and easy everyday living. Grand 2 Story Foyer, The Spacious Great Room boasts soaring cathedral ceilings and a cozy gas fireplace, creating an inviting atmosphere for gatherings and relaxation. Chef's Kitchen is the heart of the home, featuring a HUGE working island, gas cooktop, double ovens, breakfast nook and pantry. Formal Dining Room, Living Room, Office, Mudroom and Powder Rm complete the fabulous 1st floor layout. Fine craftsmanship is evident throughout w gorgeous trimwork & gleaming hardwood flooring in most of main level. Upstairs, the Luxurious Primary Suite, complete with a private bath w jacuzzi tub & tumbled marble WI shower & WI closet, has serene views of the wooded surroundings. Three Addt'l Very Generous Bedrooms - 2 share a Jack & Jill Bath and One has its own Full Bath. The finished walkout lower level offers versatile space for recreation, office, gym or possible inlaw (full bath). Imagine relaxing by your heated inground saltwater pool, surrounded by lush greenery and tranquility! 3 Car Insulated/Heated Garage, Whole Hse Generator, Sprinklers, Alarm, City Wtr/Natural Gas, Truly checks all boxes! Special Features Include: Dedicated 50 yard golf chipping range with a 5' x 8' PGA professional practice mat, Lush Professional Landscaping Surrounding the Entire Property, Stone Walls and Walkways, Two AC Units and Two Furnaces, Newer On Demand Tankless Hot Water
Zillow last checked: 8 hours ago
Listing updated: October 01, 2024 at 01:00am
Listed by:
Mela Veltri Case 203-209-8403,
Coldwell Banker Realty 860-231-2600
Bought with:
Kenny Rhodes, RES.0817950
eXp Realty
Source: Smart MLS,MLS#: 24012989
Facts & features
Interior
Bedrooms & bathrooms
- Bedrooms: 4
- Bathrooms: 5
- Full bathrooms: 4
- 1/2 bathrooms: 1
Primary bedroom
- Features: Ceiling Fan(s), Full Bath, Walk-In Closet(s), Hardwood Floor
- Level: Upper
- Area: 260 Square Feet
- Dimensions: 13 x 20
Bedroom
- Features: Walk-In Closet(s), Wall/Wall Carpet
- Level: Upper
- Area: 270 Square Feet
- Dimensions: 18 x 15
Bedroom
- Features: Wall/Wall Carpet
- Level: Upper
- Area: 225 Square Feet
- Dimensions: 15 x 15
Bedroom
- Features: Full Bath, Walk-In Closet(s), Wall/Wall Carpet
- Level: Upper
- Area: 225 Square Feet
- Dimensions: 15 x 15
Primary bathroom
- Features: Granite Counters, Double-Sink, Stall Shower, Whirlpool Tub, Stone Floor
- Level: Upper
- Area: 156 Square Feet
- Dimensions: 13 x 12
Bathroom
- Features: Tile Floor
- Level: Upper
- Area: 50 Square Feet
- Dimensions: 10 x 5
Bathroom
- Features: Tub w/Shower, Tile Floor
- Level: Upper
- Area: 40 Square Feet
- Dimensions: 8 x 5
Dining room
- Features: Hardwood Floor
- Level: Main
- Area: 224 Square Feet
- Dimensions: 14 x 16
Great room
- Features: Cathedral Ceiling(s), Gas Log Fireplace, Sliders, Wall/Wall Carpet
- Level: Main
- Area: 462 Square Feet
- Dimensions: 21 x 22
Kitchen
- Features: Breakfast Nook, Built-in Features, Granite Counters, Pantry, Hardwood Floor
- Level: Main
- Area: 748 Square Feet
- Dimensions: 34 x 22
Living room
- Features: Hardwood Floor
- Level: Main
- Area: 196 Square Feet
- Dimensions: 14 x 14
Office
- Features: Hardwood Floor
- Level: Main
- Area: 192 Square Feet
- Dimensions: 12 x 16
Heating
- Forced Air, Natural Gas
Cooling
- Ceiling Fan(s), Central Air
Appliances
- Included: Gas Cooktop, Oven, Microwave, Refrigerator, Dishwasher, Washer, Dryer, Gas Water Heater, Tankless Water Heater
- Laundry: Upper Level, Mud Room
Features
- Wired for Data, Open Floorplan, Entrance Foyer, Smart Thermostat
- Doors: French Doors
- Windows: Thermopane Windows
- Basement: Full,Partially Finished
- Attic: Storage,Floored,Pull Down Stairs
- Number of fireplaces: 1
- Fireplace features: Insert
Interior area
- Total structure area: 4,642
- Total interior livable area: 4,642 sqft
- Finished area above ground: 3,708
- Finished area below ground: 934
Property
Parking
- Total spaces: 3
- Parking features: Attached, Garage Door Opener
- Attached garage spaces: 3
Features
- Patio & porch: Deck, Patio
- Exterior features: Fruit Trees, Garden, Stone Wall, Underground Sprinkler
- Has private pool: Yes
- Pool features: Heated, Alarm, Vinyl, Salt Water, In Ground
Lot
- Size: 2.09 Acres
- Features: Few Trees, Sloped, Landscaped
Details
- Additional structures: Shed(s)
- Parcel number: 2303456
- Zoning: RF2
- Other equipment: Generator
Construction
Type & style
- Home type: SingleFamily
- Architectural style: Colonial
- Property subtype: Single Family Residence
Materials
- Clapboard
- Foundation: Concrete Perimeter
- Roof: Asphalt
Condition
- New construction: No
- Year built: 2002
Utilities & green energy
- Sewer: Septic Tank
- Water: Public
Green energy
- Green verification: ENERGY STAR Certified Homes
- Energy efficient items: Insulation, Windows
Community & neighborhood
Security
- Security features: Security System
Community
- Community features: Golf, Health Club, Lake, Library, Park, Playground, Shopping/Mall, Stables/Riding
Location
- Region: Monroe
Price history
| Date | Event | Price |
|---|---|---|
| 7/5/2024 | Sold | $1,050,000-4.5%$226/sqft |
Source: | ||
| 6/16/2024 | Pending sale | $1,100,000$237/sqft |
Source: | ||
| 5/3/2024 | Listed for sale | $1,100,000+31%$237/sqft |
Source: | ||
| 5/3/2007 | Sold | $840,000+20%$181/sqft |
Source: | ||
| 9/13/2002 | Sold | $700,000$151/sqft |
Source: Public Record Report a problem | ||
Public tax history
| Year | Property taxes | Tax assessment |
|---|---|---|
| 2025 | $19,986 +10.6% | $697,110 +47.6% |
| 2024 | $18,075 +1.9% | $472,300 |
| 2023 | $17,735 +1.9% | $472,300 |
Find assessor info on the county website
Neighborhood: Stepney
Nearby schools
GreatSchools rating
- 8/10Stepney Elementary SchoolGrades: K-5Distance: 2.3 mi
- 7/10Jockey Hollow SchoolGrades: 6-8Distance: 2.7 mi
- 9/10Masuk High SchoolGrades: 9-12Distance: 4.8 mi
Schools provided by the listing agent
- Elementary: Stepney
- Middle: Jockey Hollow
- High: Masuk
Source: Smart MLS. This data may not be complete. We recommend contacting the local school district to confirm school assignments for this home.
Get pre-qualified for a loan
At Zillow Home Loans, we can pre-qualify you in as little as 5 minutes with no impact to your credit score.An equal housing lender. NMLS #10287.
Sell with ease on Zillow
Get a Zillow Showcase℠ listing at no additional cost and you could sell for —faster.
$1,150,100
2% more+$23,002
With Zillow Showcase(estimated)$1,173,102



