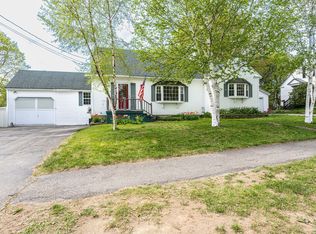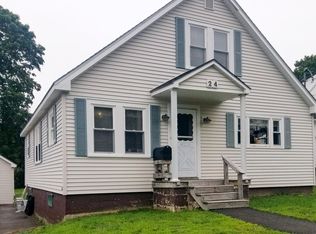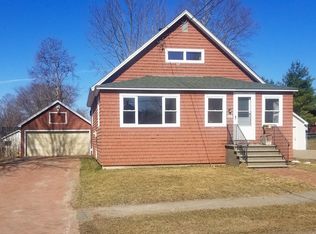Closed
$155,000
31 Beech Street, East Millinocket, ME 04430
4beds
1,386sqft
Single Family Residence
Built in 1953
7,840.8 Square Feet Lot
$174,000 Zestimate®
$112/sqft
$1,848 Estimated rent
Home value
$174,000
$155,000 - $191,000
$1,848/mo
Zestimate® history
Loading...
Owner options
Explore your selling options
What's special
Don't let the front of the house fool you. This four bedroom one bath home has plenty of room and lots of closets. One bedroom has been used as an upstairs laundry with lots of cabinets and counter space. There are closets in almost every room of this home and quite a few neat built ins. The master bedroom has two closets and a lovely window seat. The kitchen not only has beautiful hardwood floors and ceiling, it also boasts a breakfast bar that looks out to the backyard and lilac trees. The living room has a closet and also two built in shelving units for books, DVDs etc... Remote controlled blinds have been added to the living room windows. The large, professionally done dry basement with a sump pump system, makes this the perfect place for a pool table or extra large living space. The basement also has a dedicated area with work benches and tool storage. There is also a one car detached garage with plenty of room for shelving and some storage space.
Zillow last checked: 8 hours ago
Listing updated: January 13, 2025 at 07:10pm
Listed by:
Berkshire Hathaway HomeServices Northeast Real Estate
Bought with:
NextHome Experience
Source: Maine Listings,MLS#: 1556648
Facts & features
Interior
Bedrooms & bathrooms
- Bedrooms: 4
- Bathrooms: 1
- Full bathrooms: 1
Bedroom 1
- Features: Walk-In Closet(s)
- Level: Upper
- Area: 216 Square Feet
- Dimensions: 18 x 12
Bedroom 2
- Features: Closet
- Level: First
- Area: 110 Square Feet
- Dimensions: 11 x 10
Bedroom 3
- Level: First
- Area: 120 Square Feet
- Dimensions: 12 x 10
Bedroom 4
- Level: First
- Area: 126.5 Square Feet
- Dimensions: 11 x 11.5
Kitchen
- Features: Eat-in Kitchen
- Level: First
- Area: 144 Square Feet
- Dimensions: 18 x 8
Living room
- Features: Formal
- Level: First
- Area: 228 Square Feet
- Dimensions: 24 x 9.5
Heating
- Baseboard, Hot Water, Zoned
Cooling
- None
Appliances
- Included: Cooktop, Dishwasher, Dryer, Microwave, Refrigerator, Washer
Features
- 1st Floor Bedroom, Attic, Bathtub, One-Floor Living
- Flooring: Carpet, Vinyl, Wood
- Basement: Interior Entry,Full,Sump Pump
- Has fireplace: No
- Furnished: Yes
Interior area
- Total structure area: 1,386
- Total interior livable area: 1,386 sqft
- Finished area above ground: 1,386
- Finished area below ground: 0
Property
Parking
- Total spaces: 1
- Parking features: Paved, 1 - 4 Spaces, On Site, Detached
- Garage spaces: 1
Accessibility
- Accessibility features: 32 - 36 Inch Doors
Features
- Patio & porch: Porch
- Has view: Yes
- View description: Scenic
Lot
- Size: 7,840 sqft
- Features: Interior Lot, City Lot, Near Golf Course, Near Turnpike/Interstate, Level, Sidewalks, Landscaped
Details
- Parcel number: EMNKM00442L010
- Zoning: Res Development
- Other equipment: Cable, Internet Access Available
Construction
Type & style
- Home type: SingleFamily
- Architectural style: Ranch
- Property subtype: Single Family Residence
Materials
- Wood Frame, Vinyl Siding
- Roof: Shingle
Condition
- Year built: 1953
Utilities & green energy
- Electric: On Site, Circuit Breakers
- Sewer: Public Sewer
- Water: Public
- Utilities for property: Utilities On
Community & neighborhood
Location
- Region: East Millinocket
Other
Other facts
- Road surface type: Paved
Price history
| Date | Event | Price |
|---|---|---|
| 9/29/2023 | Sold | $155,000-8.3%$112/sqft |
Source: | ||
| 9/18/2023 | Pending sale | $169,000$122/sqft |
Source: | ||
| 7/26/2023 | Price change | $169,000-10.1%$122/sqft |
Source: | ||
| 6/6/2023 | Price change | $187,900-5.6%$136/sqft |
Source: | ||
| 4/20/2023 | Listed for sale | $199,000$144/sqft |
Source: | ||
Public tax history
| Year | Property taxes | Tax assessment |
|---|---|---|
| 2024 | $2,385 +31% | $71,200 +29.9% |
| 2023 | $1,820 | $54,824 |
| 2022 | $1,820 | $54,824 |
Find assessor info on the county website
Neighborhood: 04430
Nearby schools
GreatSchools rating
- 6/10Opal Myrick Elementary SchoolGrades: PK-4Distance: 0.2 mi
- 5/10Schenck High SchoolGrades: 9-12Distance: 0.2 mi

Get pre-qualified for a loan
At Zillow Home Loans, we can pre-qualify you in as little as 5 minutes with no impact to your credit score.An equal housing lender. NMLS #10287.


